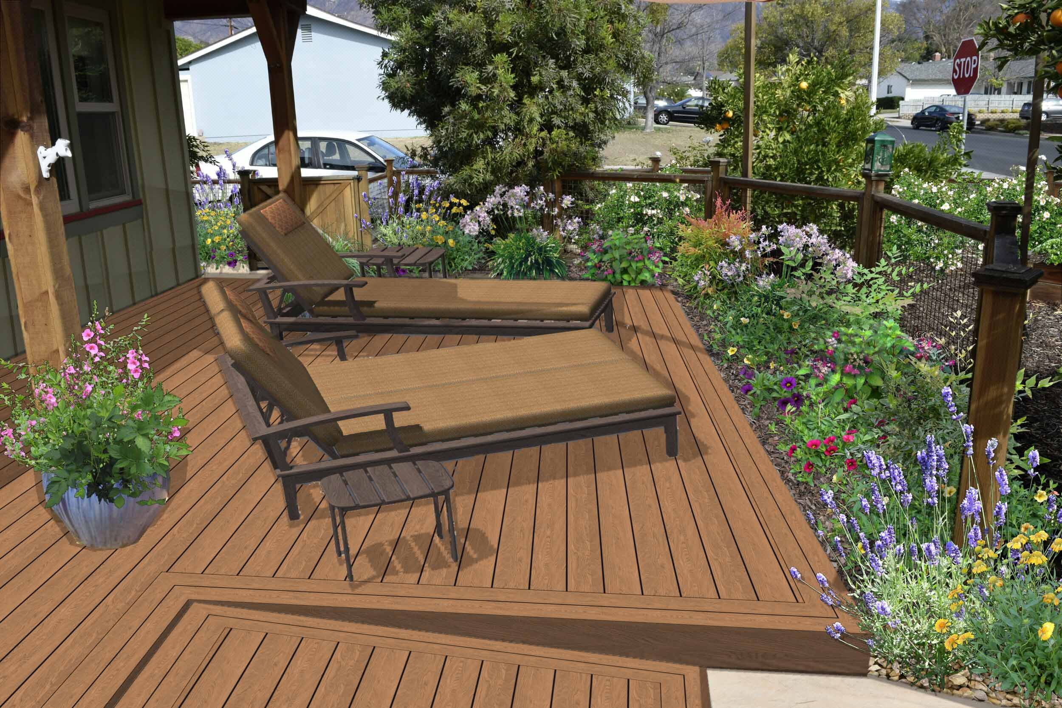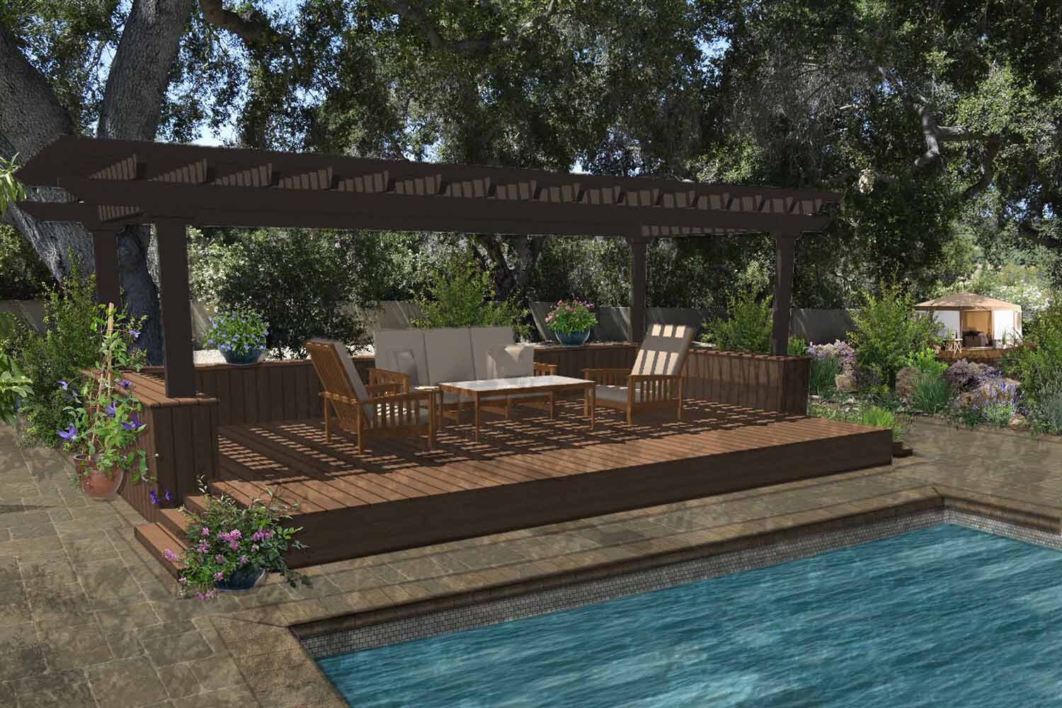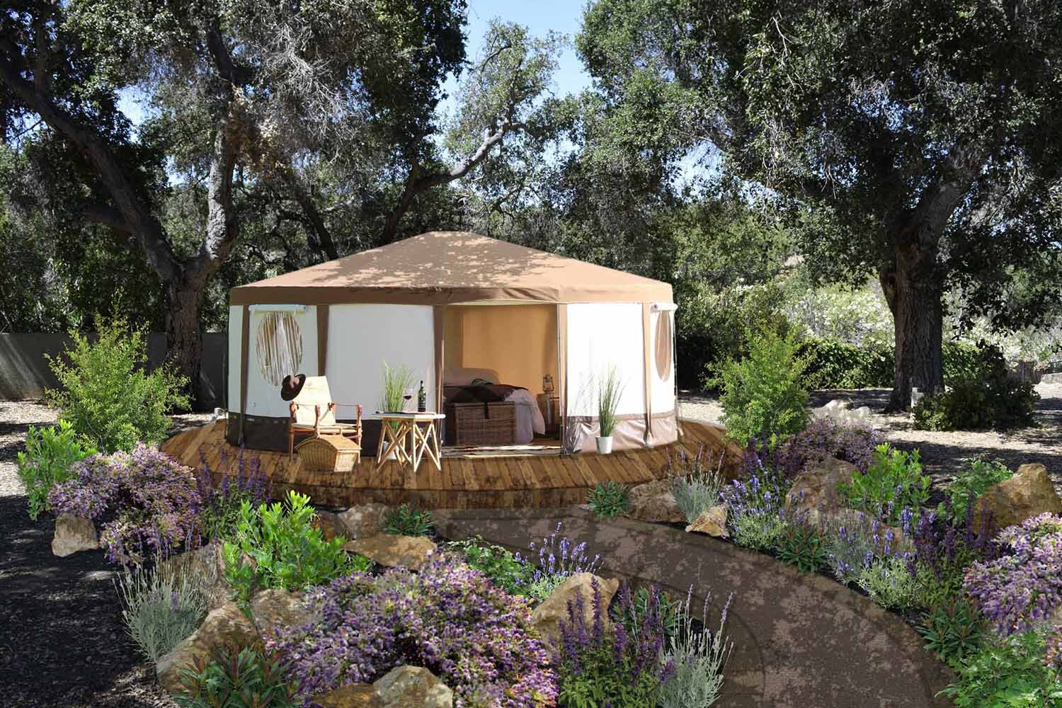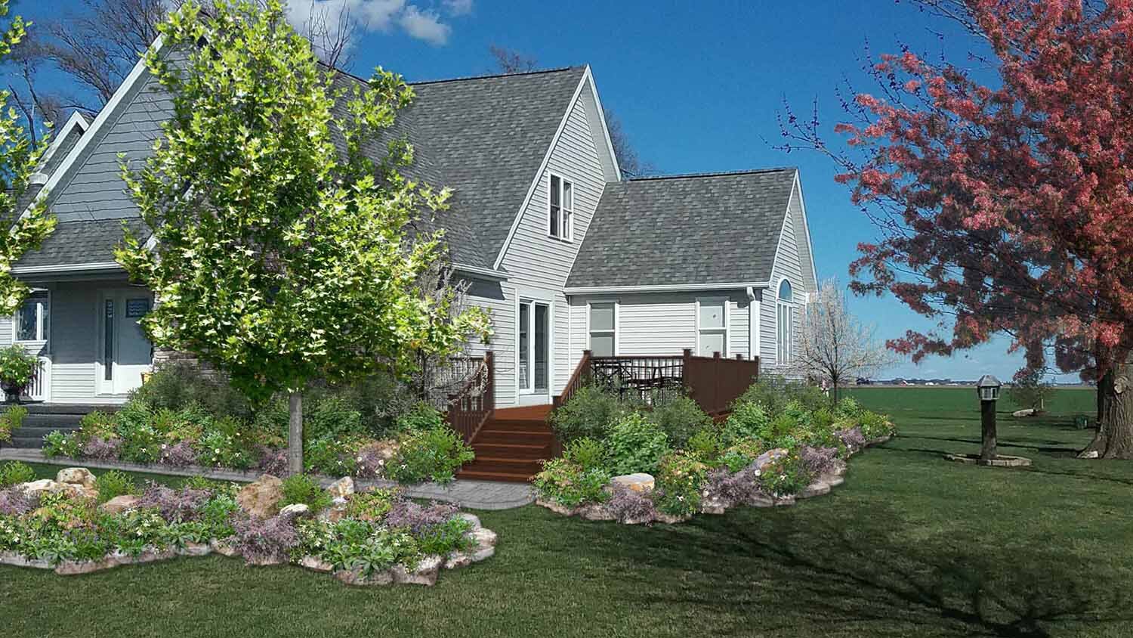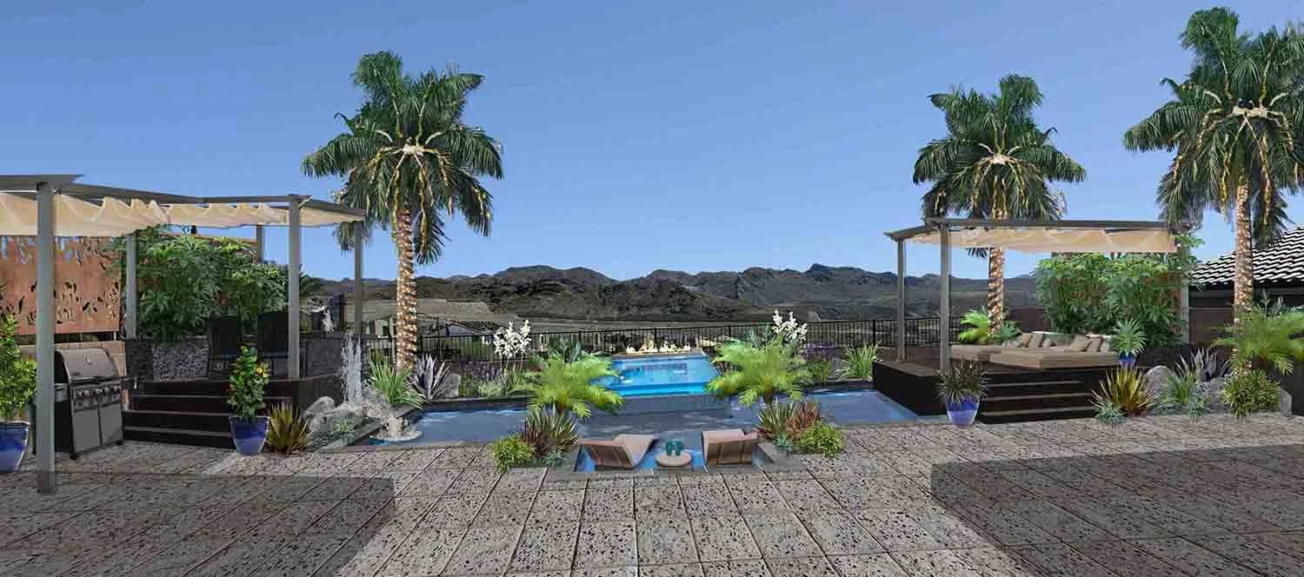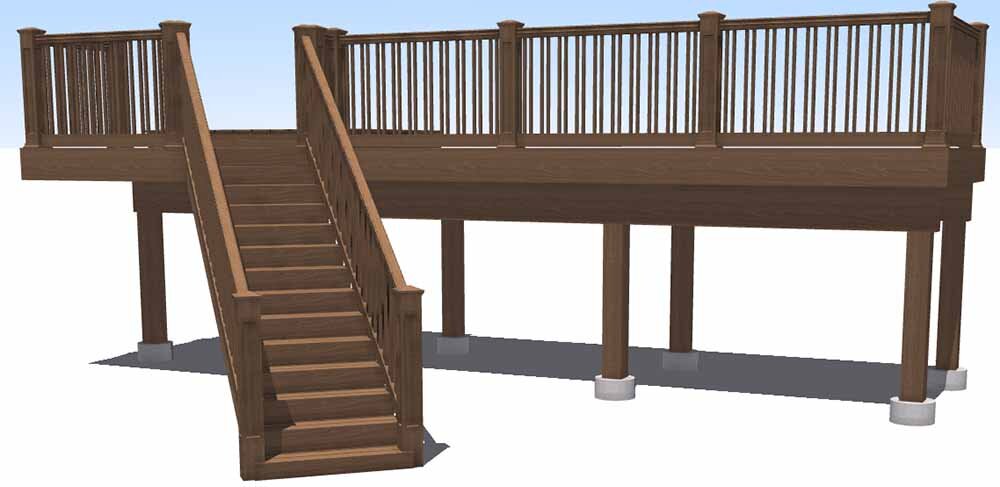
Decks.
Decking Text Details. TBD.
BEFORE PHOTO: Ojai - Front Entrance
AFTER IMAGE: 2D-3D Hybrid - Ojai - Front Entrance Wood Deck (Created for Haney Landscaping)
BEFORE PHOTO: Ojai - Pool Redo - Make Smaller - Mosaic Tile - Wood Deck - View 1
AFTER IMAGE: 2D-3D Hybrid - Ojai - Pool Redo - Make Smaller - Mosaic Tile - Wood Deck - View 1 (Created for Haney Landscaping)
BEFORE PHOTO: Ojai - Pool Redo - Make Smaller - Mosaic Tile - Wood Deck - View 2
AFTER IMAGE: 2D-3D Hybrid - Ojai - Pool Redo - Make Smaller - Mosaic Tile - Wood Deck - View 2 (Created for Haney Landscaping)
BEFORE PHOTO: Ojai - Big Backyard - Pool End Pergola & Raised Deck
AFTER IMAGE: 2D-3D Hybrid - Ojai - Big Backyard - Pool End Pergola & Raised Deck (Created for Haney Landscaping)
BEFORE PHOTO: Ojai - Big Backyard - Glamping Yurt & Raised Deck
AFTER IMAGE: 2D-3D Hybrid - Ojai - Big Backyard - Glamping Yurt & Raised Deck (Created for Haney Landscaping)
BEFORE PHOTO: Ojai - Big Backyard - Master Bedroom Deck
AFTER IMAGE: 2D-3D Hybrid - Ojai - Big Backyard - Master Bedroom Deck (Created for Haney Landscaping)
BEFORE PHOTO: Ojai - Large Sideyard Dining & Deck Planking Area
AFTER IMAGE: 2D-3D Hybrid - Ojai - Large Sideyard Dining & Deck Planking Area (Created for Greenscapes and More)
BEFORE PHOTO: Illinois - Gray House - Front Yard - Planter - Deck - Pathway
AFTER IMAGE: 2D-3D Hybrid - Illinois - Gray House - Front Yard - Planter - Deck - Pathway (Created for Amity Landscaping)
BEFORE PHOTO: Las Vegas - Nevada - Backyard Pool & Spa Waterfall & Raised Decks Project - Composite Photo
AFTER IMAGE: 2D-3D Hybrid - Las Vegas - Nevada - Backyard Pool & Spa Waterfall & Raised Decks Project - Composite Photo (Created for HOUZZ Homeowner & RH Interior Design)
Client Design Dilemma: Keep the existing tired wood pergolas and create a new wood deck… or… build a new pergola and fully paved patio?
Based on these 2D-3D Hybrid images, this client ultimately decided they needed an new Pergola and a paver patio instead of a wood deck. These images helped them decide to upgrade the project.
Good Choice. Decided.
Ojai Backyard Pool & Patio Pergola Project (Created for Haney Landscaping)
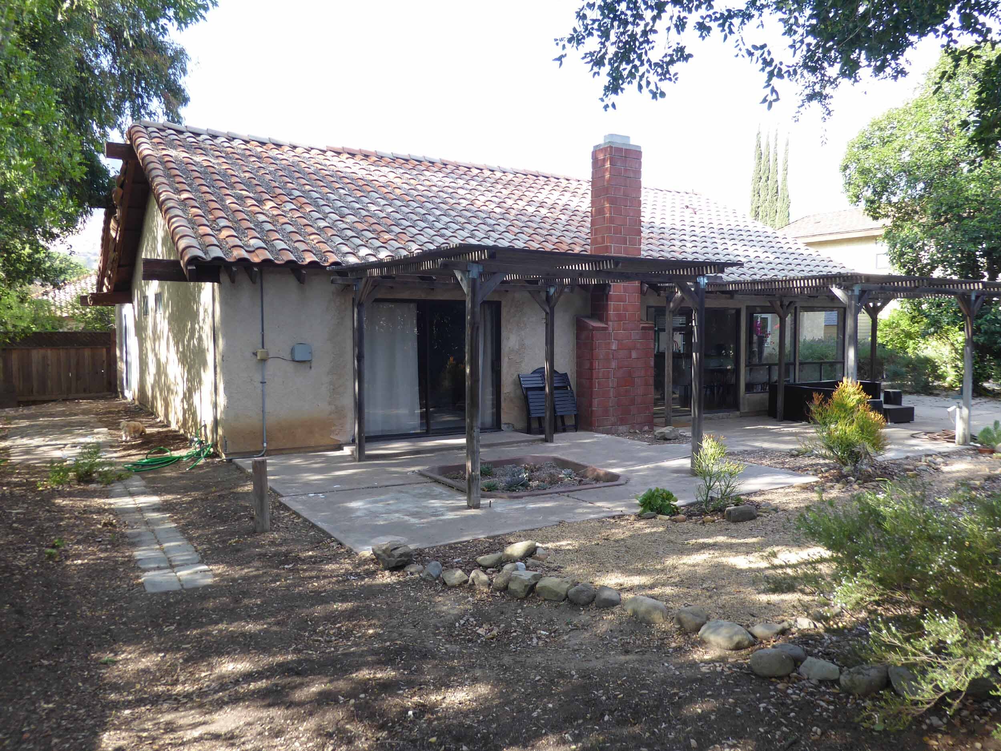
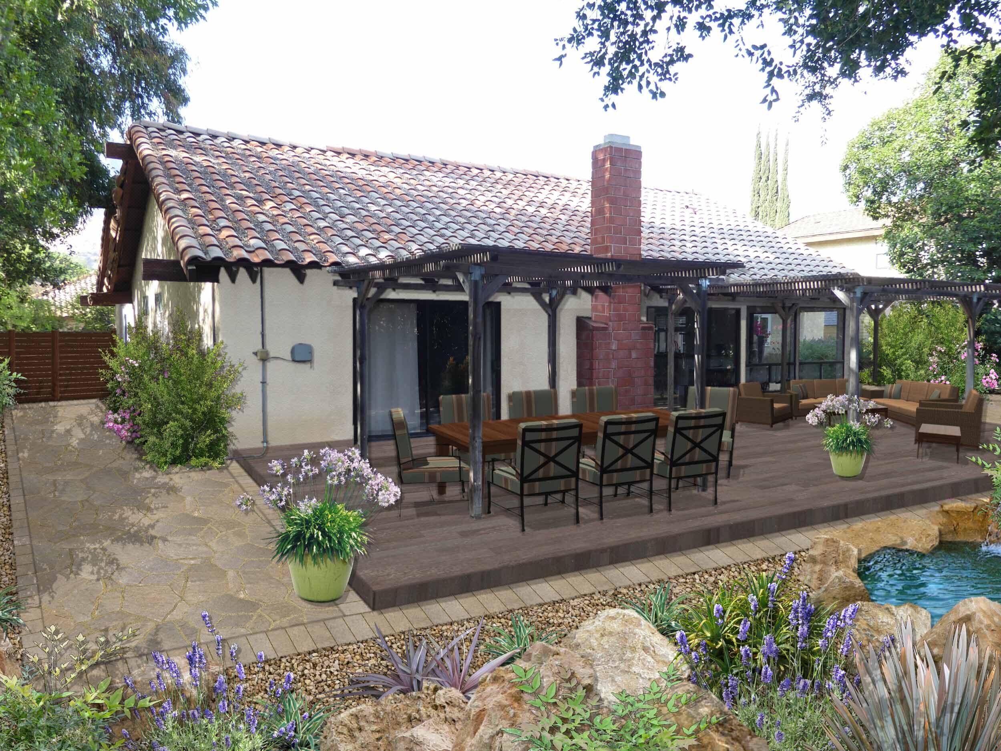
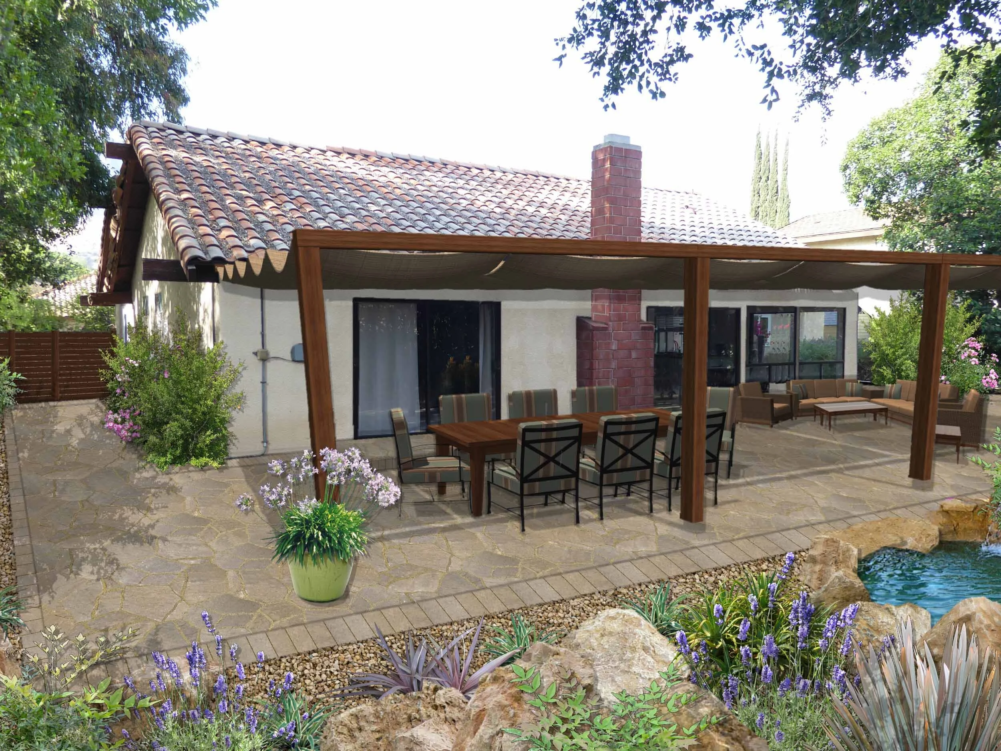

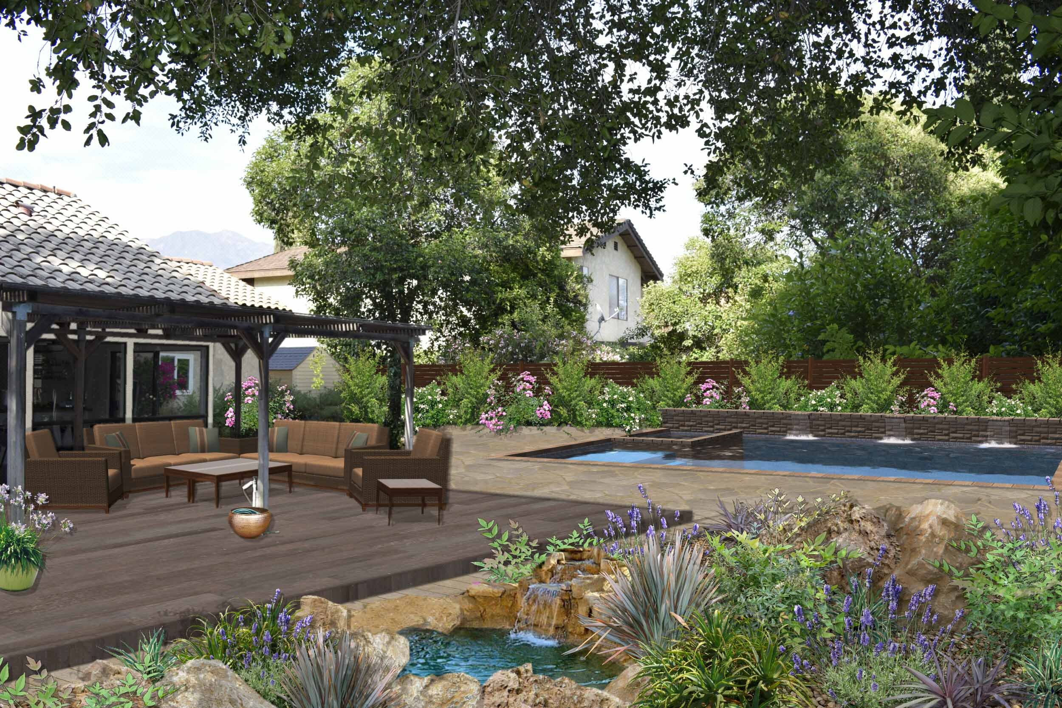
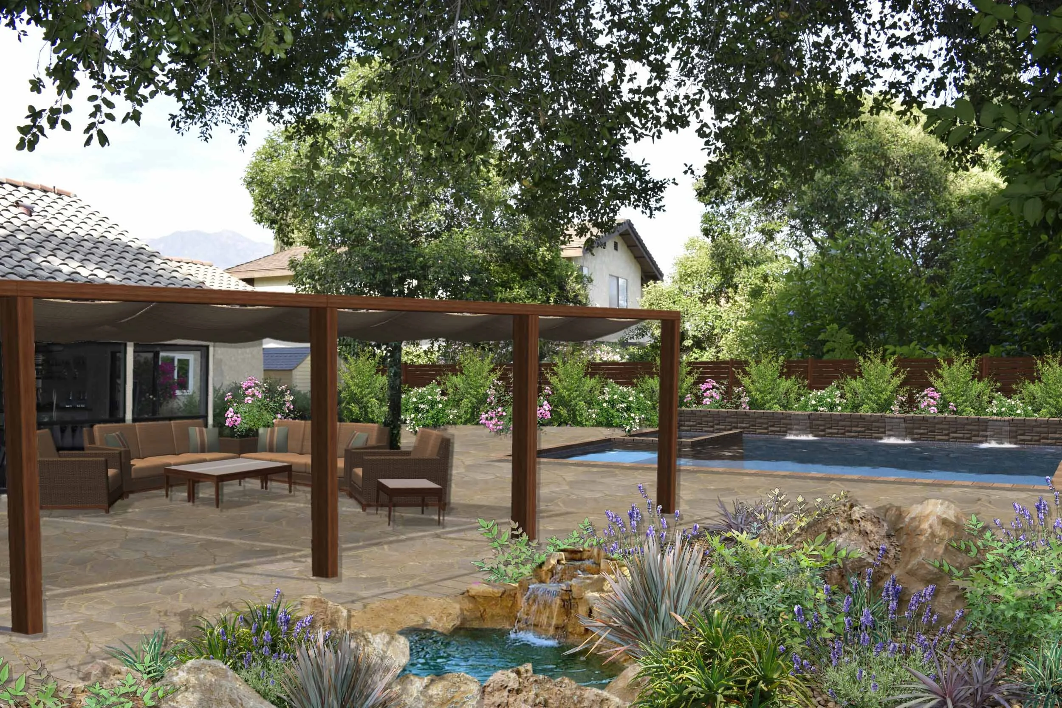
Although hard to see, this home’s existing dilapidated deck needed replacing.
The perfect solution was to create a 3D deck — following their design — so it could be “spun” around to the correct angle, take a screenshot, make it smaller, and place it in the 2D image. Then add 2D landscaping.
3D makes building decks a snap.
BEFORE PHOTO: South Carolina - Deck Redo & Garden Walls Project - View
AFTER IMAGE: 2D-3D Hybrid - South Carolina - Deck Redo & Garden Walls Project - View 1 (Created for Accu-Brick Paving Systems)
PHOTO SKETCH PLAN: South Carolina - Deck Redo & Garden Walls Project
AFTER IMAGE: 2D-3D Hybrid - South Carolina - Deck Redo & Garden Walls Project - View 2 (Created for Accu-Brick Paving Systems)
DECK SKETCH PLAN: South Carolina - Deck Redo & Garden Walls Project
3D DECK DATABASE CREATION: South Carolina - Deck Redo & Garden Walls Project (Created for Accu-Brick Paving Systems)
Slider: 3D Deck Screenshots.
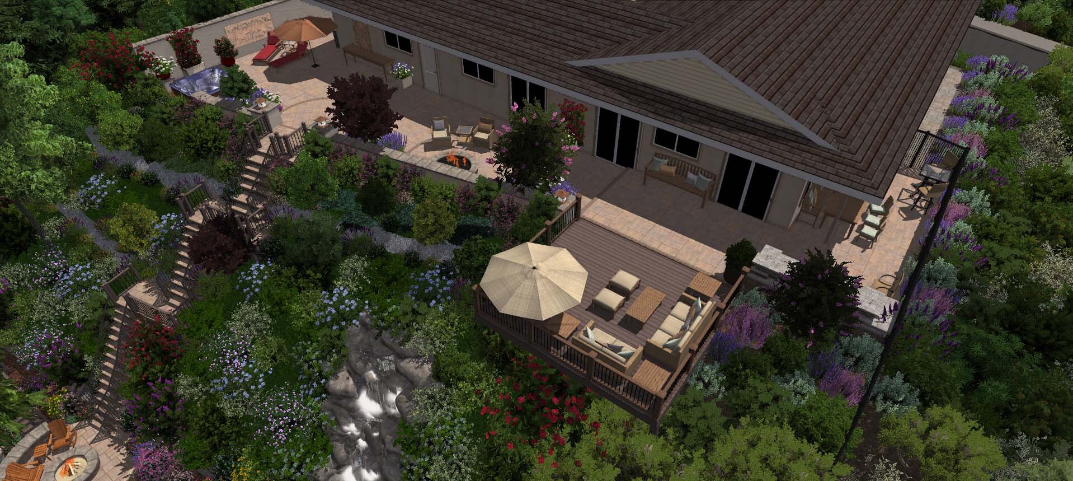

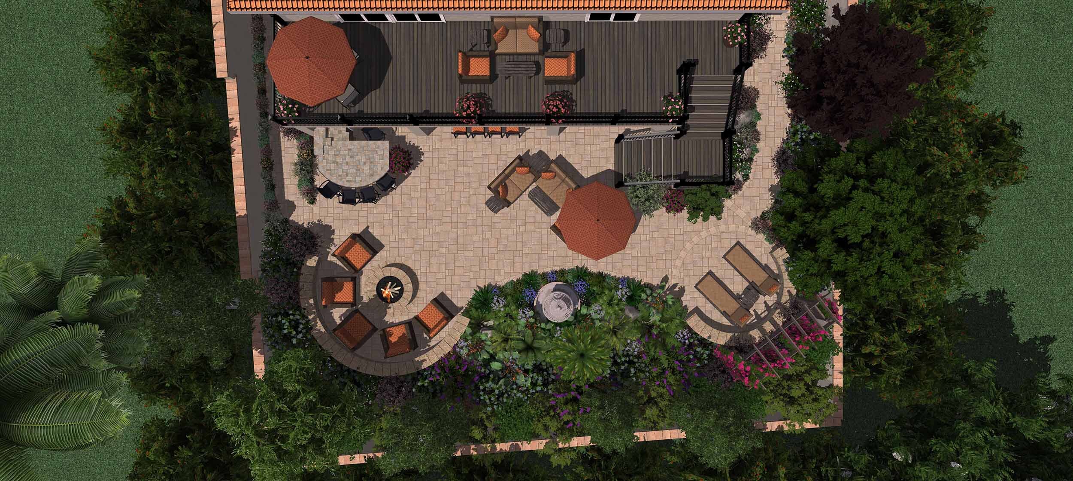
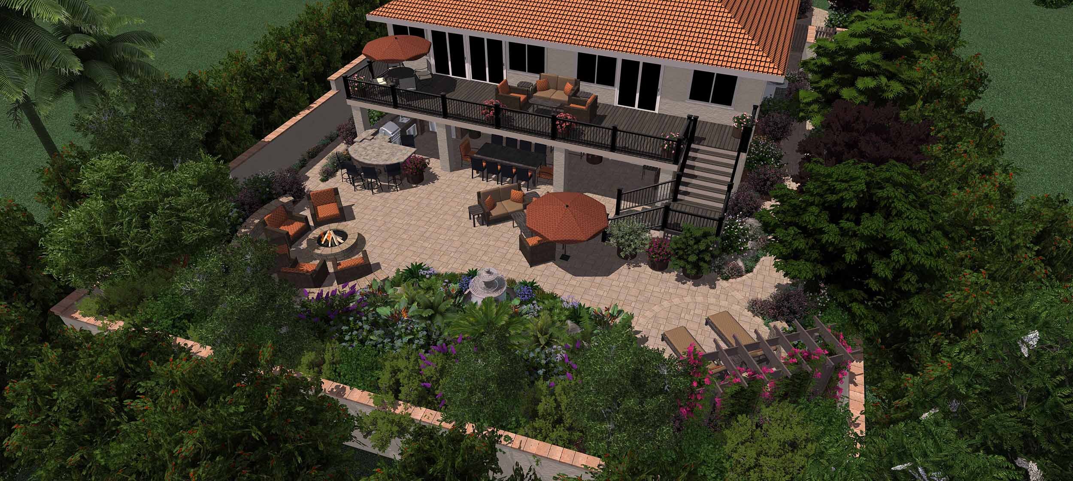
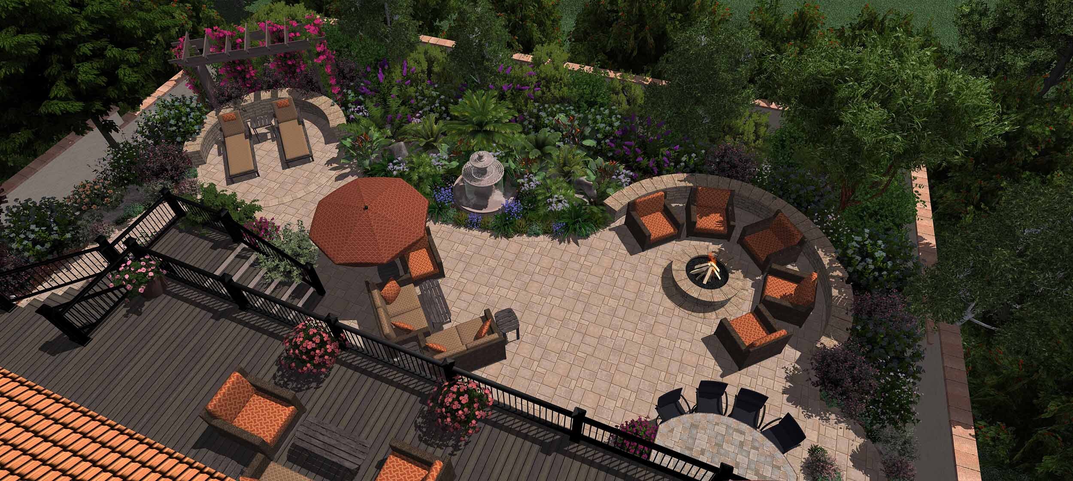
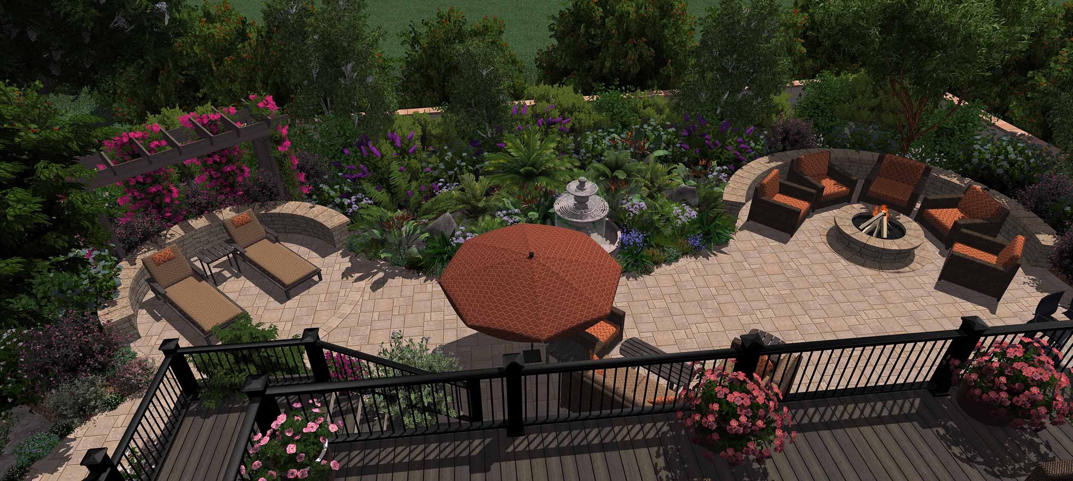
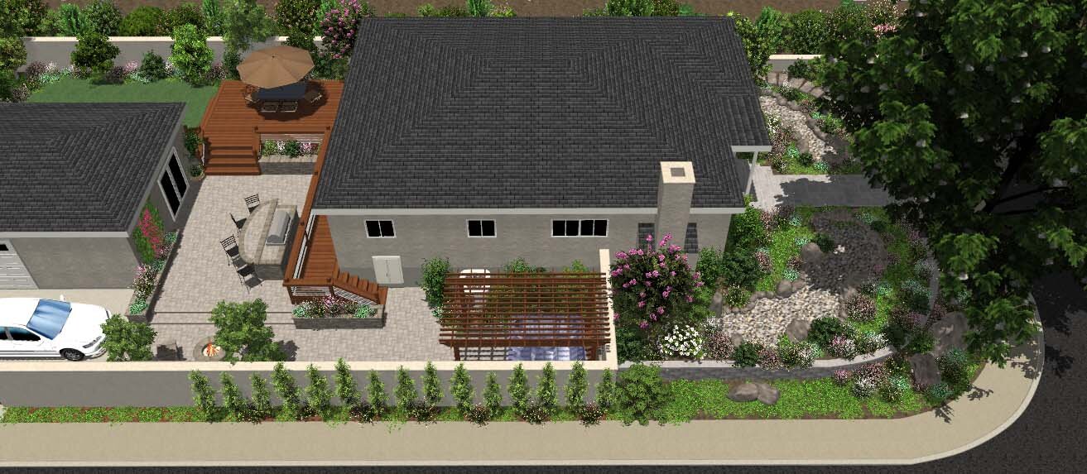

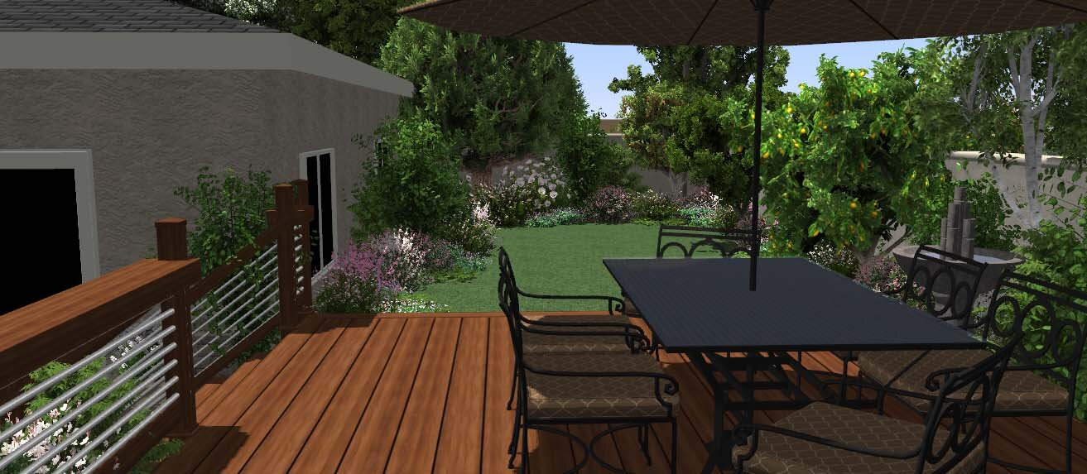
3D “Raw” Animation. Deck & More.
Palos Verdes Whole House Landscape & Hardscape Project
(Created for Go Pavers, now GEMABS)
