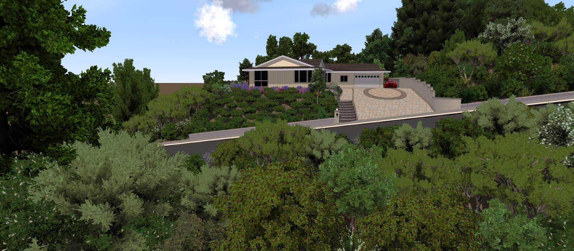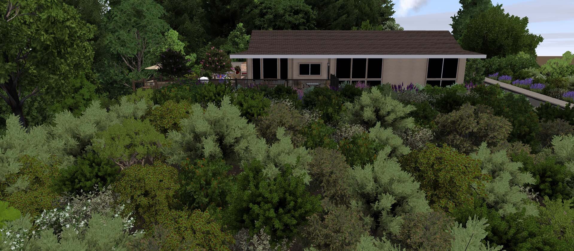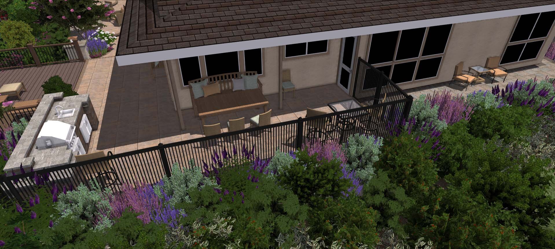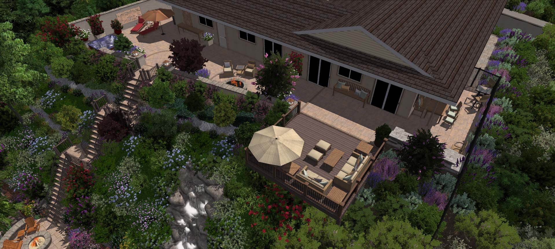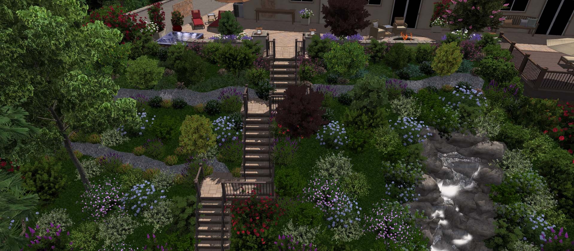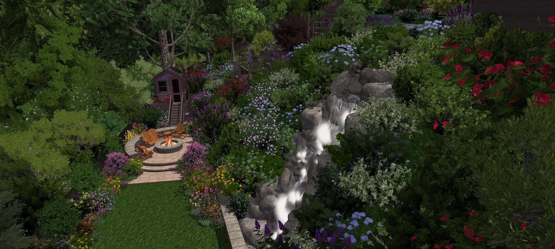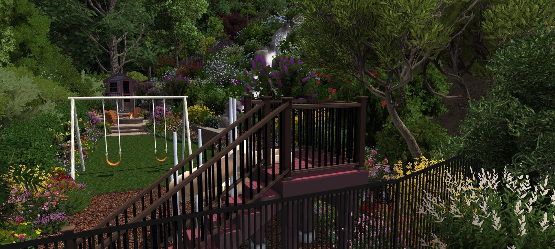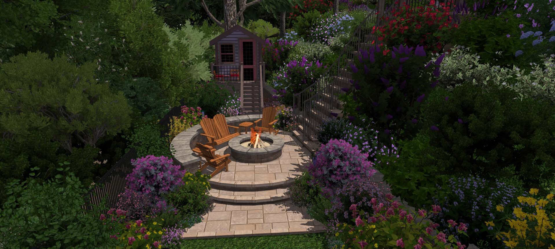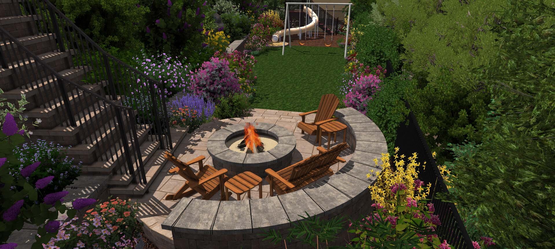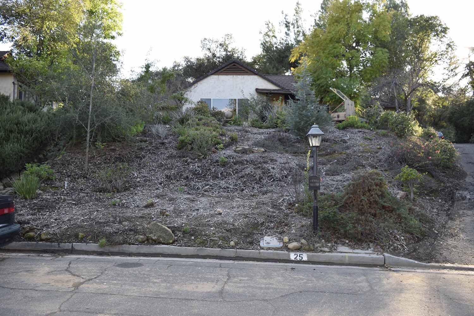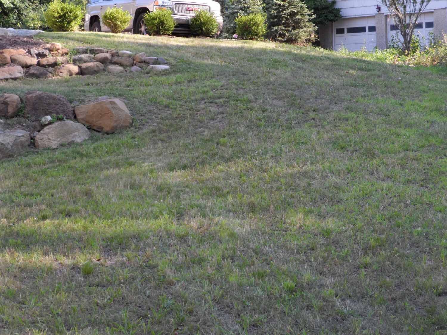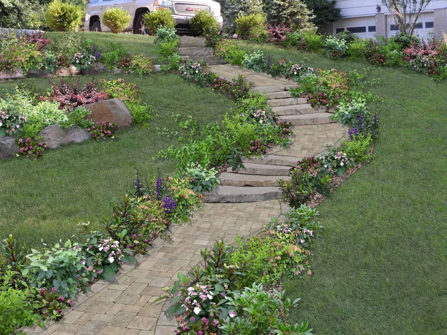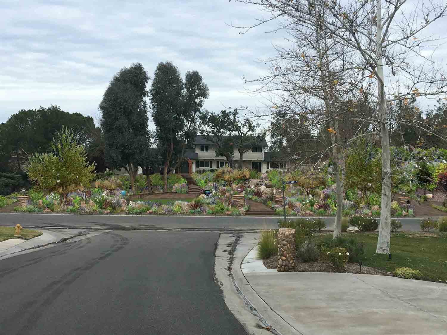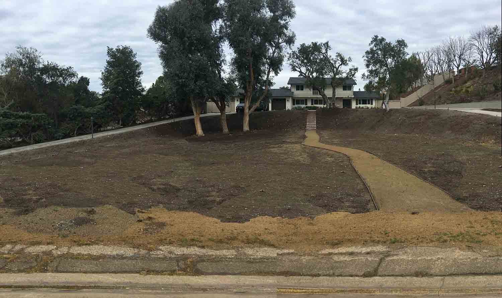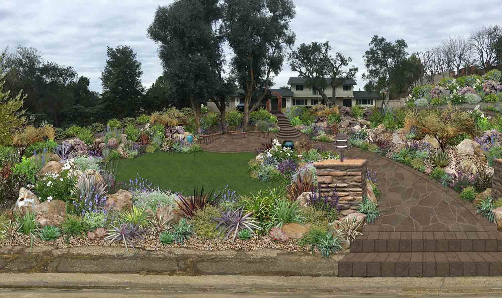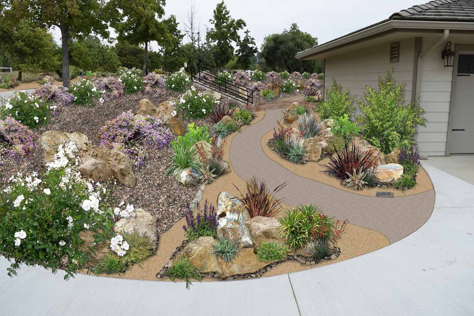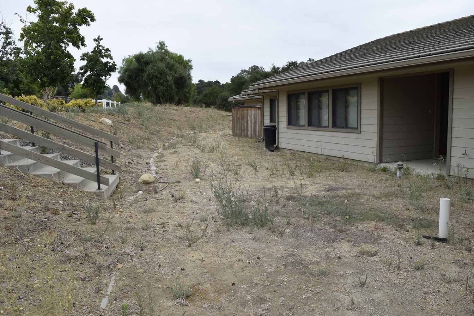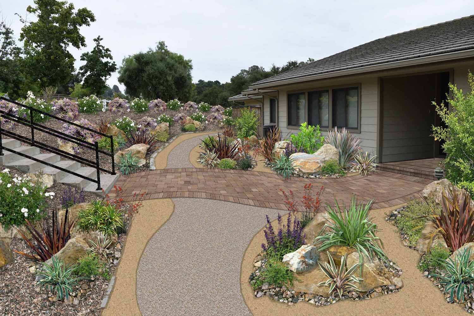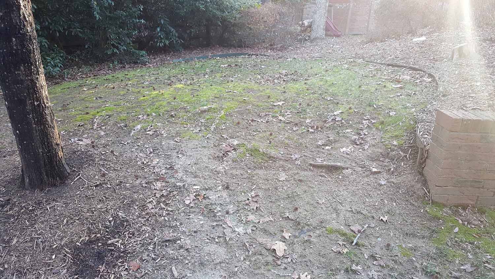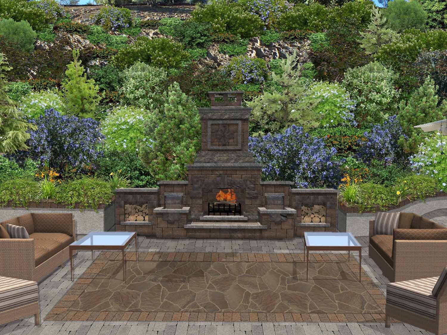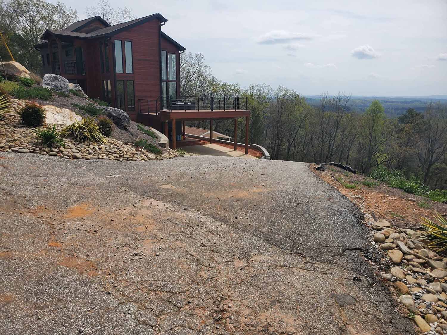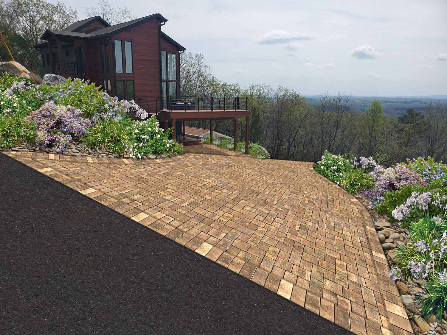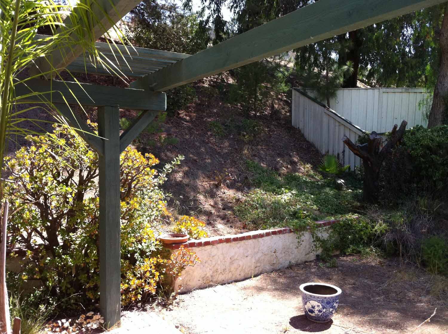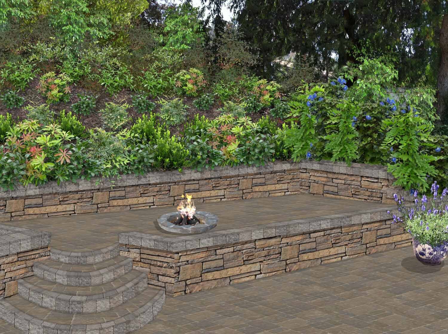
Slopes.
Description… TBD.
BEFORE PHOTO: Ojai Area - Slope Steps - Lower Patio & Pond
AFTER IMAGE: 2D - Ojai Area - Slope Steps - Lower Patio & Pond (Created for Haney Landscaping)
BEFORE PHOTO: New Jersey - Stone Slope Steps & Paver Pathways
AFTER IMAGE: 2D New Jersey - Stone Slope Steps & Paver Pathways (Created for Rock Solid Landscape Construction L.L.C.)
BEFORE PHOTO: Santa Clarita - Center Front Yard Slope - Distant View - Composite Photo
AFTER IMAGE: 2D-3D Hybrid - Santa Clarita - Center Front Yard Slope - Distant View - Composite Photo (Created for HOUZZ Homeowner)
BEFORE PHOTO: Santa Clarita - Center Front Yard Slope - Close-Up View - Composite Photo
AFTER IMAGE: 2D-3D Hybrid - Santa Clarita - Center Front Yard Slope - Close-Up View - Composite Photo (Created for HOUZZ Homeowner)
BEFORE PHOTO: Ojai - Tan Ranch Home Project - Gentle Slope - Back Walkway
AFTER IMAGE: 2D - Ojai - Tan Ranch Home Project - Gentle Slope - Back Walkway (Created for Haney Landscaping)
BEFORE PHOTO: Ojai - Tan Ranch Home Project - Gentle Slope - Front Walkway
AFTER IMAGE: 2D - Ojai - Tan Ranch Home Project - Gentle Slope - Front Walkway (Created for Haney Landscaping)
BEFORE PHOTO: Los Angeles Area - Steep Slope Driveway
AFTER IMAGE: 2D Los Angeles Area - Steep Slope Driveway (Created for Go Pavers, now GEMABS)
BEFORE PHOTO: South Carolina - Raised Circle Patio - Fire Pit - Seating Wall & Pillars Slope Project
AFTER IMAGE: 2D-3D Hybrid - South Carolina - Raised Circle Patio - Fire Pit - Seating Wall & Pillars Slope Project (Created for Accu-Brick Paving Systems)
BEFORE PHOTO: Thousand Oaks - Slope Fireplace Patio
AFTER IMAGE - 2D-3D Hybrid - Thousand Oaks - Slope Fireplace Patio (Created Jointly for Haney Landscaping & Go Pavers, now GEMABS)
BEFORE PHOTO: South Carolina - Sloping Driveway - Wood House Project
AFTER IMAGE: 2D - South Carolina - Sloping Driveway - Wood House Project (Created for Accu-Brick Paving Systems)
BEFORE PHOTO: Thousand Oaks - Raised Paver Patio & Fire Pit Steps Project
AFTER IMAGE: 2D - Thousand Oaks - Raised Paver Patio & Fire Pit Steps Project (Created for Go Pavers, now GEMABS)
View Slider: 3D Extreme Slope Screenshots.
