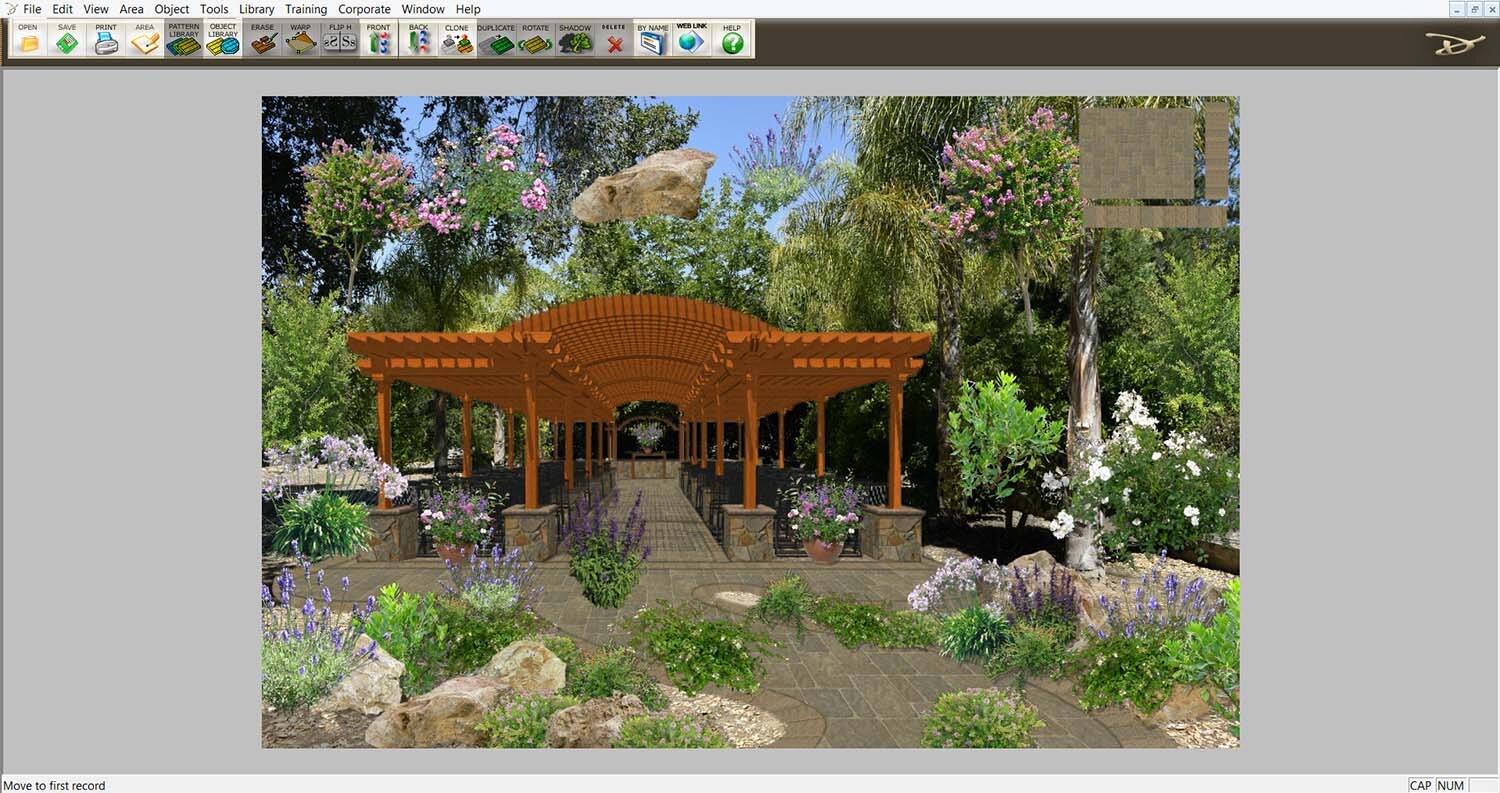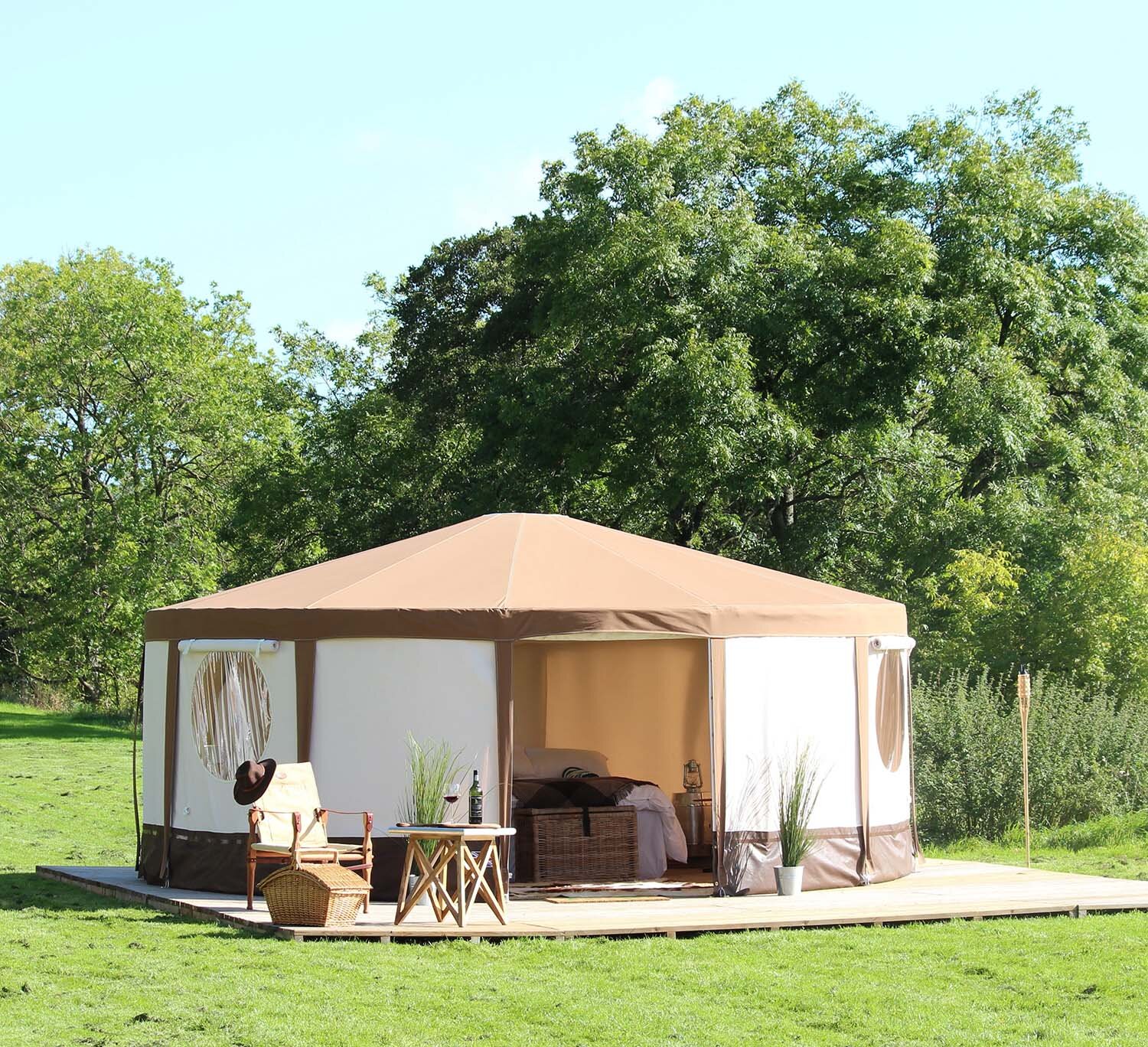
2D-3D Ojai Big Backyard.
2D-3D HYBRID - CUSTOM & VERY COMPLEX PROJECT.
The “Ojai Big Backyard Project” required “imaging” seven different locations around the very large backyard property.
It’s a process.
Design objectives, orchestrated by the Landscape & Hardscape Contactor, Haney Landscaping, were to show the homeowner a potential “vision” for each backyard destination area:
Entertainment & Wedding Pergola Gathering Area (For Over 100 People) - Multiple Ideas (Plus Outdoor Theatre)
Enlarged Pool Pergola & Outdoor Kitchen Area - Pool Side View
Enlarged Pool Pergola & Outdoor Kitchen Area - Main Patio View
Main House Patio Redo
Raised Deck Area Off The Master Bedroom Area
Pool End Raised Deck & Small Pergola Area
Glamping Yurt Area (As A Fun Relaxation Destination & Outdoor Guest Room)
Entertainment & Wedding Pergola Gathering Area.
Multiple Ideas.
BEFORE PHOTO: Ojai - Big Backyard - Entertainment Pergola Area View
AFTER IMAGE: 2D-3D Hybrid - Ojai - Big Backyard - Entertainment Pergola Area View - Option 1 - Arched - Final (Created for Haney Landscaping)
AFTER IMAGE: 2D-3D Hybrid - Ojai - Big Backyard - Entertainment Pergola Area View - Option 2 - Arched - Too Many Vines (Created for Haney Landscaping)
AFTER IMAGE: 2D-3D Hybrid - Ojai - Big Backyard - Entertainment Pergola Area View - Option 3 - Arched - Black Metal Frame (Created for Haney Landscaping)
AFTER IMAGE: 2D-3D Hybrid - Ojai - Big Backyard - Entertainment Pergola Area View - Option 4 - Arched - Bronze Metal Frame (Created for Haney Landscaping)
AFTER IMAGE: 2D-3D Hybrid - Ojai - Big Backyard - Entertainment Pergola Area View - Option 5 - Squared Wood Frame (Created for Haney Landscaping)
Because the client wanted to see options on photos of their own yard, rather than creating a full-scale 3D model (which would have been a more costly and time-consuming endeavor), the best imaging solution was to use a combination of 2D imaging software and then creating 3D software element models that could be turned and swiveled to fit a specific angle of any given photograph, such as, various pergola shapes and styles, an outdoor kitchen with BBQ, patio furniture, and raised decks.
During an initial design process, it is first important to identify a client’s key “wish list” items and preferences, then take on-site high-resolution photos (or be provided with multiple photos), so that the best angles can be decided upon to show off the client’s personalized and stated dreams.
Once identified, chosen images are layered with 3D model elements and 2D photo-edited database items and edited landscape plants and trees.
The final finished 2D-3D Hybrid image uses appropriate climate zone landscaping to show completed design concepts.
Imaging Design Process.
Entertainment & Wedding Pergola.
Start with the “Before Photo”… At a preferred angle…
Build up hardscape and 3D elements first…
Using screenshots of a 3D model… Turned to an appropriate angle… And edited out…
Then add 2D photo-realistic landscaping… and shadows…
Then tweak the landscaping… (tried way too many vines)…
AFTER IMAGE: 2D-3D Hybrid - Ojai - Big Backyard - Entertainment Pergola Area View - Arched With Vines (Created for Haney Landscaping)
Final Pergola image… better and more “pruned” landscaping…
AFTER IMAGE: 2D-3D Hybrid - Ojai - Big Backyard - Entertainment Pergola Area View - Arched - Final (Created for Haney Landscaping)
Watch a quick 3D Entertainment & Wedding Pergola “raw” animation video.
Model built for use in the 2D-3D Hybrid photo-realistic arched pergola project image.
Option… “What if” the entertainment pergola area also served as an outdoor theater with better seating?
BEFORE PHOTO: Ojai - Big Backyard - Entertainment Pergola Area View - Outdoor Theater
AFTER IMAGE: 2D-3D Hybrid - Ojai - Big Backyard - Entertainment Pergola Area View - Outdoor Theater (Created for Haney Landscaping)
2D PHOTO - OUTDOOR THEATER: Ojai - Big Backyard - Entertainment Pergola Area
3D MODEL - OUTDOOR THEATER: Ojai - Big Backyard - Entertainment Pergola Area
Enlarged Pool Pergola & Outdoor Kitchen Area Views.
BEFORE PHOTO: Ojai - Big Backyard - Pool Pergola Area - View 1 - Composite Photo
AFTER IMAGE: 2D-3D Hybrid - Ojai - Big Backyard - Pool Pergola Area - View 1 - Composite Photo (Created for Haney Landscaping)
BEFORE PHOTO: Ojai - Big Backyard - Pool Pergola Area - View 2 - Composite Photo
AFTER IMAGE: 2D-3D Hybrid - Ojai - Big Backyard - Pool Pergola Area - View 2 - Composite Photo (Created for Haney Landscaping)
3D MODEL - POOL PERGOLA: Ojai - Big Backyard - Pool Pergola Area - Screenshot 1
3D MODEL - POOL PERGOLA: Ojai - Big Backyard - Pool Pergola Area - Screenshot 2
3D MODEL - BBQ: Ojai - Big Backyard - Pool Pergola Area - BBQ Screenshot 1
3D MODEL - BBQ: Ojai - Big Backyard - Pool Pergola Area - BBQ Screenshot 2
Imaging Design “Patching” Process.
Creating the 2D-3D Hybrid Images involves a lot of “patching” of a photo in order to layer up the database elements that eventually develop into the final completed image.
Begin with the “Before Photo” and decide which portions will need to be “covered over” to give the illusion of removing them.
Next start covering up what needs to be hidden.
Continuing the disappearing act. Bit-by-bit.
Then “add in” edited 3D Model elements. Pool pergola. Patio furniture. Outdoor kitchen & BBQ.
Layer up landscaping accents.
Ending with paver hardscapes in this case (although we usually start there)… and… adding in pool water & coping for added realism.
Main House Patio Redo Area.
The client wanted to “see” a level surface, better door access steps, odd raised shapes removed, and added planter areas. Their dilemma was to make a decision between choosing a lower-cost concrete patio or a more expensive yet better-looking paved patio surface.
BEFORE PHOTO: Ojai - Big Backyard - Main Patio Area
AFTER IMAGE: 2D-3D Hybrid - Ojai - Big Backyard - Main Patio Area - Final (Created for Haney Landscaping)
AFTER IMAGE: 2D-3D Hybrid - Ojai - Big Backyard - Main Patio Area - Concrete & Brick Option - Hardscape Only (Created for Haney Landscaping)
AFTER IMAGE: 2D-3D Hybrid - Ojai - Big Backyard - Main Patio Area - Concrete & Brick Option (Created for Haney Landscaping)
AFTER IMAGE: 2D-3D Hybrid - Ojai - Big Backyard - Main Patio Area - Paver Option - Hardscape Only (Created for Haney Landscaping)
AFTER IMAGE: 2D-3D Hybrid - Ojai - Big Backyard - Main Patio Area - Paver Option (Created for Haney Landscaping)
Raised Deck Area Off The Master Bedroom Area.
BEFORE PHOTO: Ojai - Big Backyard - Master Bedroom Deck Area
AFTER IMAGE: 2D-3D Hybrid - Ojai - Big Backyard - Master Bedroom Deck Area (Created for Haney Landscaping)
3D MODEL - RAISED DECK: Ojai - Big Backyard - Master Bedroom Deck Area
3D MODEL - FURNITURE: Ojai - Big Backyard - Master Bedroom Deck Area
Pool End Raised Deck & Small Pergola Area.
BEFORE PHOTO: Ojai - Big Backyard - Pool End Small Raised Deck & Pergola Area
AFTER IMAGE: 2D-3D Hybrid - Ojai - Big Backyard - Pool End Small Raised Deck & Pergola Area (Created for Haney Landscaping)
3D MODEL - RAISED DECK, WOOD WALL, PERGOLA & OUTDOOR FURNITURE: Ojai - Big Backyard - Pool End Small Raised Deck & Pergola Area
Glamping Yurt Area.
A Fun Relaxation Destination & Outdoor Guest Room.
BEFORE PHOTO: Ojai - Big Backyard - Glamping Yurt Area
AFTER IMAGE: 2D-3D Hybrid - Ojai - Big Backyard - Glamping Yurt Area (Created for Haney Landscaping)
DATABASE - 2D PHOTO - GLAMPING YURT: Ojai - Big Backyard - Glamping Yurt Area
(Found Using Google Image Search - Advanced Search Options For Locating Higher Resolution Photos To Then Be Edited)
This whole customized and complex Ojai Big Backyard Project with multiple 2D-3D Hybrid image iterations, changes, and 3D model creations, took about 2 weeks to complete.
Please allow extra time for completion of big design projects.













































