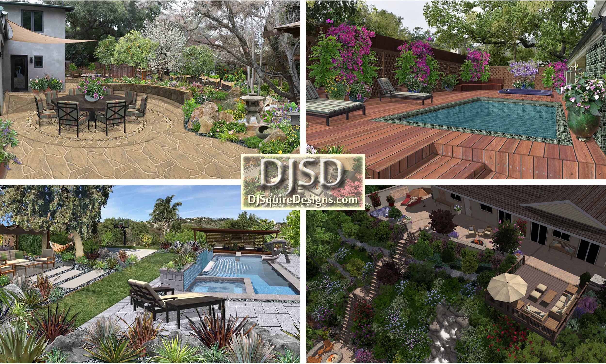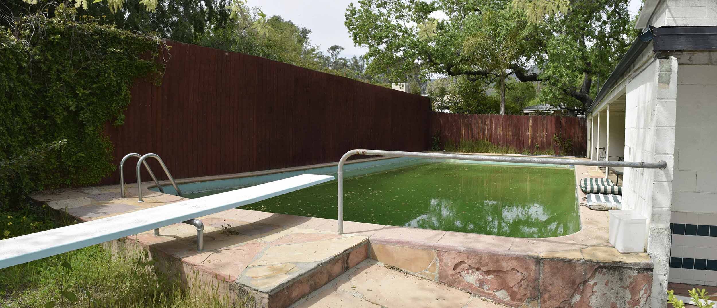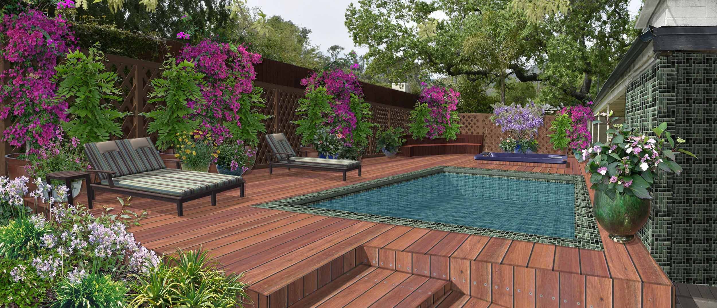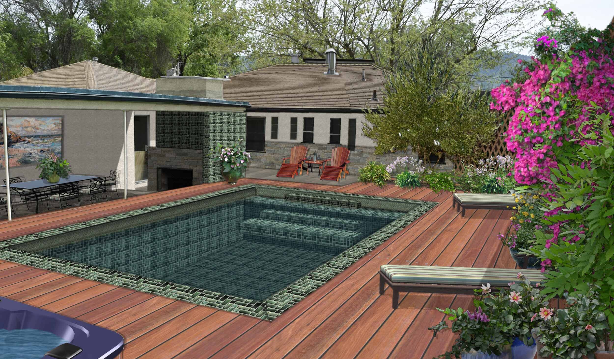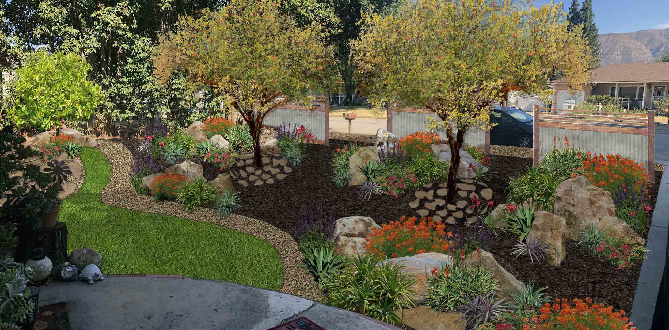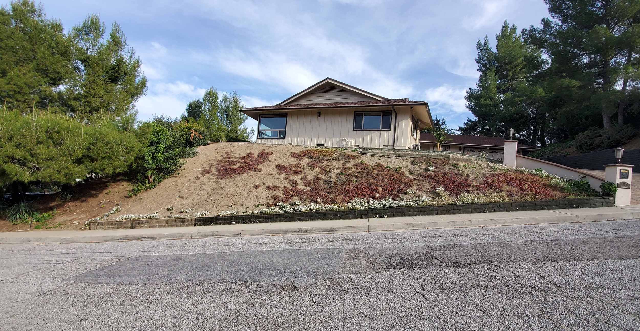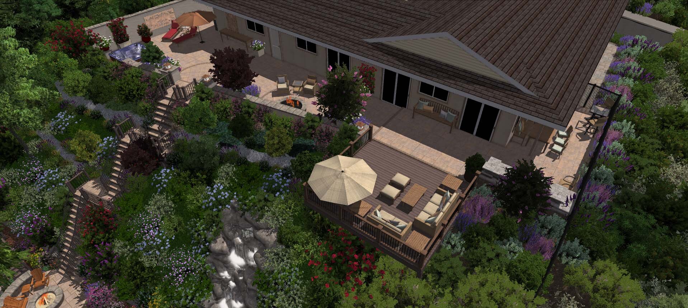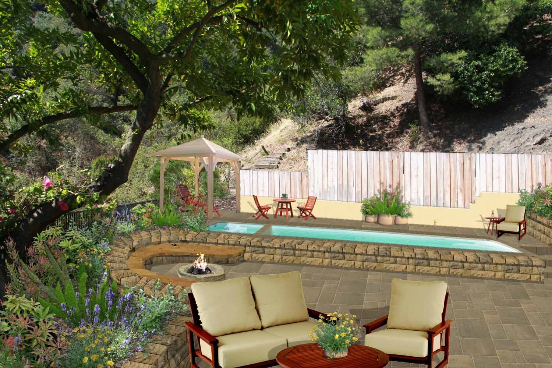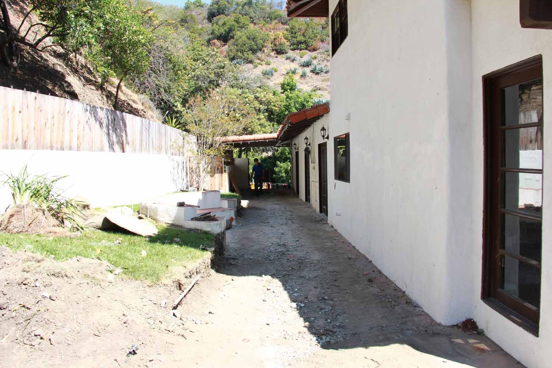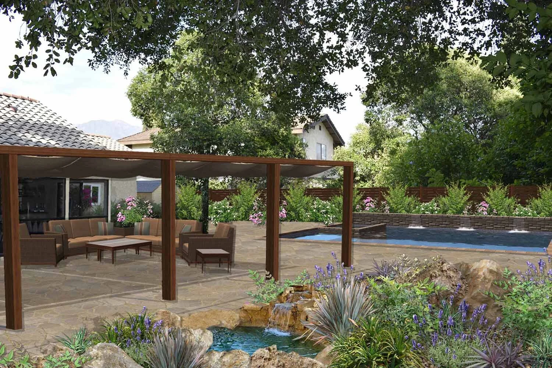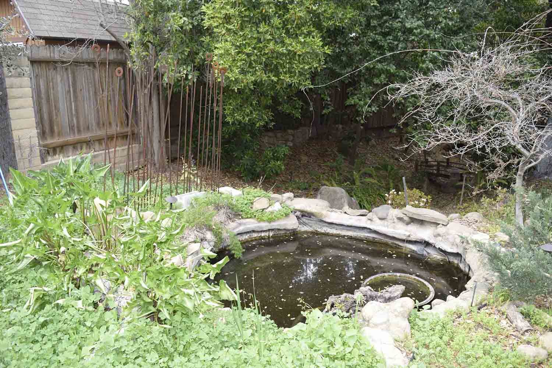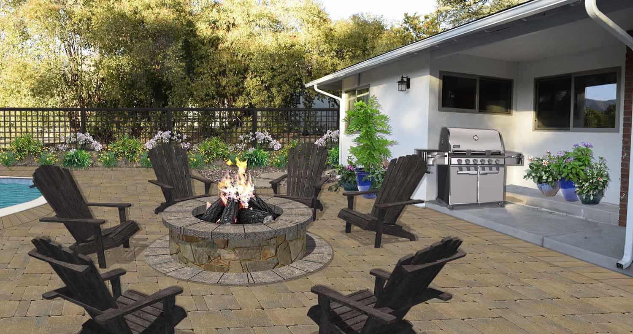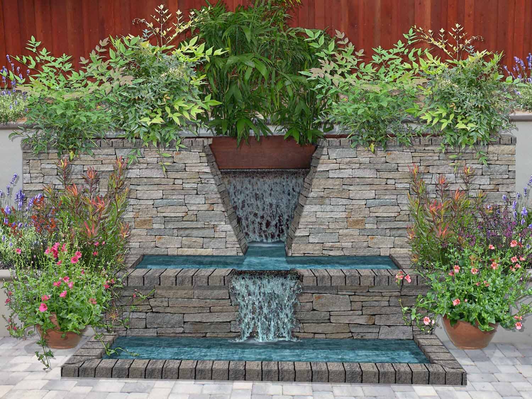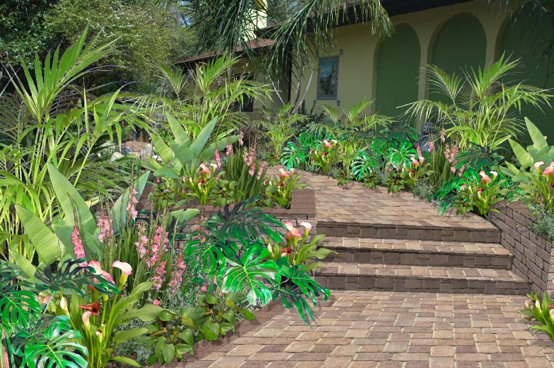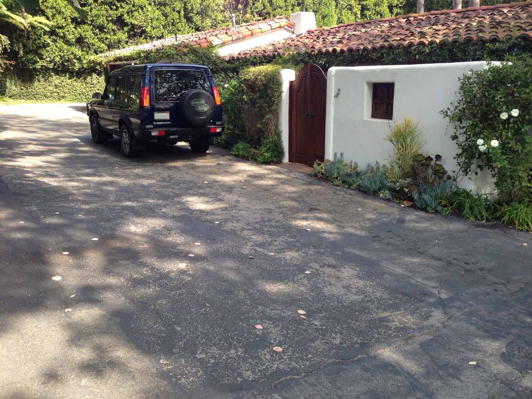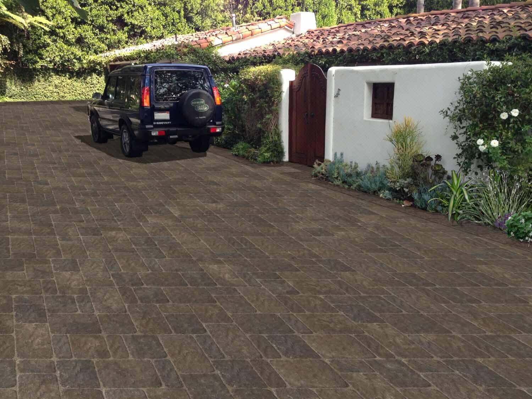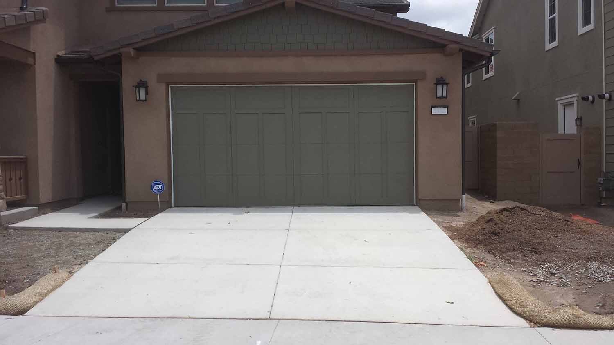Please Note: Website Under Construction. Adding Details Daily.
(Sorted through hundreds of imaging projects — picking out the best ones — to post here. Takes time.
If you have questions, do fill out the Contact Us form, email, or call.)

Services
Picturing Possibilities
2D & 2D-3D Hybrid Images, 3D Models & Animations, And Site Plan Design Ideas
Computer Imaging Design Projects & Presentations
For Landscape & Hardscape Contractors
And Motivated Homeowners
“Seeing” makes changes seem real.
When a homeowner looks at a “Before” Photo of their own yard, then an “After” Image of an intended transformation, they can immediately see themselves living differently, outdoors.
They’ll get excited and engaged in making their “at home” living, even better. With 2D & 3D designs, Landscape & Hardscape Contractors can help potential clients catch their customized dream – as if – it was already built.
Conversely, homeowners can be very specific with contractors about what works for them. And what doesn’t.
Pictures do speak louder than blueprints.
BEFORE PHOTO: Los Angeles Hills Pool Project - View 1
AFTER IMAGE: 2D Los Angeles Hills Pool Project - View 1 - Kidney-Shaped Pool (Created for Go Pavers, now GEMABS)
PLAN 1: Los Angeles Hills Pool Project - Kidney-Shaped Pool
PLAN 2: Los Angeles Hills Pool Project - Rectangle-Shaped Pool
BEFORE PHOTO: Los Angeles Hills Pool Project - View 2 - Rectangle-Shaped Pool
AFTER IMAGE: 2D Los Angeles Hills Pool Project - View 2 - Rectangle-Shaped Pool (Created for Go Pavers, now GEMABS)
BEFORE PHOTO: Los Angeles Hills Pool Project - View 3 - Side Walkway
AFTER IMAGE: 2D Los Angeles Hills Pool Project - View 3 - Side Walkway (Created for Go Pavers, now GEMABS)
Maybe you have a whole home & yard project redo?
Right down to the studs?
That can be an engaging design dilemma.
Check out a few before photos and compare the 3D screenshots.
Then view the West LA Residence video animation and take a look at a companion design concept site plan (below).
(Whew! That’s quite a project!)
BEFORE PHOTO: West LA Residence - Font Yard 5 - Showing Front Tree
3D SCREENSHOT: West LA Residence - Font Yard 5 - Showing Front Tree
BEFORE PHOTO: West LA Residence - Backyard 4 - Looking Uphill
3D SCREENSHOT: West LA Residence - Backyard 4 - Looking Uphill
BEFORE PHOTO: West LA Residence - Backyard 1 - From Bedroom
3D SCREENSHOT: West LA Residence - Backyard 1 - From Bedroom
Want to see more than before photos and 3D screenshots?
Watch the “slow-mo” 3D fly-though animation.
(RAW VIDEO: West Los Angeles Residence - Created for Haney Landscaping)
Then take a look at the Design Concept — Color Version — Site Plan for the West LA Residence 3D Project.
It’s a bird’s eye view. And then some.
2D Color Site Plan With Added 3D Screenshots (Created for Haney Landscaping)
For more “3D West LA Project” details, check out the Project link, listed under the top menu item for “Projects.”
On that page, there are even more Before Photos coupled with 3D Screenshots.
So… Computer Imaging Designs caught your eye now?
There are multiple benefits to our design service.
Save Time. Save Money.
The beauty of pre-planning a yardscape with 2D photo-realistic images, 3D designs, and/or site plans is time and money are saved because changes can be made easily, before any shovel hits dirt.
Nothing is “set in stone,” as yet.
Costly mistakes can be avoided as minds change or wish lists evolve.
BEFORE PHOTO: Ojai Front Wood Deck
AFTER IMAGE: 2D-3D Hybrid - Ojai Front Wood Deck (Created for Haney Landscaping)
Better Communications.
Good designs do ease communication between one’s vision and the actual construction.
Questions about “look and feel” become less when images pose visual solutions.
BEFORE PHOTO: Ojai Backyard Pool-Patio-Pergola Project
AFTER IMAGE: 2D-3D Hybrid - Ojai Backyard Pool-Patio-Pergola Project (Created for Haney Landscaping)
Questions To Ask.
“What If…”
Instead of this old fire pit… What if… a combined fire and water feature looked like this in my yard?
BEFORE PHOTO: Sunny Glen Back Patio Project
AFTER IMAGE: 2D-3D Hybrid - Sunny Glen Decorative Concrete Back Patio Project - Combined Fire/Water Feature (Created for Manteko Hardscape Customs)
Instead of an old view-blocking pergola…
…What if you could “see” the landscaped back slope while lounging in front of a fireplace in your new outdoor living room?
BEFORE PHOTO: Thousand Oaks Slope Fireplace Patio
AFTER IMAGE: 2D-3D Hybrid - Thousand Oaks Slope Fireplace Patio (Created for Haney Landscaping AND Go Pavers, now GEMABS)
There are so many options to be “seen.”
Choices to be made.
BEFORE PHOTO: Ojai Large Backyard Sunken Fire Pit Project
AFTER IMAGE: 2D-3D Hybrid - Ojai Large Backyard Sunken Fire Pit Project (Created for Greenscapes and More)
BEFORE PHOTO: Ojai Large Backyard Fire Pit - View 2 - Composite Project
AFTER IMAGE: 2D-3D Hybrid - Ojai Large Backyard Fire Pit - View 2 - Composite Project (Created for Haney Landscaping)
BEFORE PHOTO: Ojai Backyard Fire Pit Circle Patio Project
AFTER IMAGE: 2D-3D Hybrid - Ojai Backyard Fire Pit Circle Patio Project (Created for Greenscapes and More)
What if… you installed a waterfall & pond… or… a maybe a fountain instead?
Watch the: 3D “Raw” Animation: Backyard Waterfall Pond & Spa.
(RAW VIDEO: Palos Verdes House & Waterfall Pond. Created for Go Pavers, now GEMABS.)
Same 3D Scene. Changed to a Backyard Fountain.
(RAW VIDEO: Palos Verdes House & Fountain. Created for Go Pavers, now GEMABS.)
Prefer viewing a photo-realistic 2D-3D Hybrid water feature option on an actual photo?
(What the heck is that!?)
BEFORE PHOTO: Playa Del Rey Enclosed Patio Fountain Project
AFTER IMAGE: 2D-3D Hybrid - Playa Del Rey Enclosed Patio Fountain Project (Created for Belman Living)
BEFORE PHOTO: Bay Area Urn Fountain Patio Project
AFTER IMAGE: 2D-3D Hybrid - Bay Area Urn Fountain Patio Project (Created for Bay Area Exteriors)
BEFORE PHOTO: Ojai Waterfall Wall Fountain Patio Project
AFTER IMAGE: 2D Ojai Waterfall Wall Fountain Patio Project (Created for Haney Landscaping)
What if… you could see a moving waterfall wall — differently — as 3D model and animation?
(RAW VIDEO: Created for Haney Landscaping.)
What if… A drought tolerant landscape could look as good as a tropical (water-thirsty) oasis?
BEFORE PHOTO: Temple City Desert Design - Patio View - Project
AFTER IMAGE: 2D-3D Hybrid - Temple City Desert Design - Patio View - Project (Created for Go Pavers, now GEMABS)
BEFORE PHOTO: Southern California Lush Lawn Alternative Project
AFTER IMAGE: 2D Southern California Lush Lawn Alternative Project (Created for Homeowner)
BEFORE PHOTO: Florida Tropical Steps Project
AFTER IMAGE: 2D Florida Tropical Steps Project (Created for StoneFish Inc.)
BEFORE PHOTO: Calabasas Tropical Driveway Project
AFTER IMAGE: 2D Calabasas Tropical Driveway Project (Created for Go Pavers, now GEMABS)
What if… You wanted to see what a whole 3D backyard redo would look like?
(RAW VIDEO: Topanga Hills Home. (Created for Go Pavers, now GEMABS.)
What if… You could view a simple new pool design in 3D?
(RAW VIDEO: Created for Homeowner.)
What if… you could see a new or refurbished 2D-3D pool on an actual photo of your (or you client’s) backyard? You can.
BEFORE PHOTO: Upper Ojai Pool & Spa Design
AFTER IMAGE: 2D-3D Hybrid - Upper Ojai Pool & Spa Design (Created for Haney Landscaping)
BEFORE PHOTO: Los Angeles Contemporary Backyard Pool Patio
AFTER IMAGE: 2D Los Angeles Contemporary Backyard Pool Patio (Created for Go Pavers, now GEMABS)
BEFORE PHOTO: Van Nuys Pool & Deck Resurfacing Project
AFTER IMAGE: 2D-3D Hybrid - Van Nuys Pool & Deck Resurfacing Project (Created for Go Pavers, now GEMABS)
What if… Instead of a pool, you wanted to contemplate designing a large pond in a walled garden?
(RAW VIDEO: Reflecting Pond Patio Concept. Created just for fun and to learn the 3D software.)
What if… The driveway was paved instead of remaining “as is”?
BEFORE PHOTO: South Carolina Pavestone Driveway
AFTER IMAGE: 2D South Carolina Pavestone Driveway (Created for Accu-Brick Paving Systems)
BEFORE PHOTO: Brentwood Belgard Paver Driveway
AFTER IMAGE: 2D Brentwood Belgard Paver Driveway (Created for Go Pavers, now GEMABS)
BEFORE PHOTO: Ojai Small Courtyard Side Yard - Parking Area
AFTER IMAGE: 2D Ojai Small Courtyard Side Yard - Parking Area (Created for Greenscapes and More)
BEFORE PHOTO: South Carolina Ariel Residence Property - Front Drone View
AFTER IMAGE: 2D South Carolina Ariel Residence Property - Front Drone View (Created for Accu-Brick Paving Systems)
BEFORE PHOTO: Modern Home - Small Drive View
AFTER IMAGE: 2D Modern Home - Small Drive View (Created for Go Pavers, now GEMABS)
As you can see… Answers are endless.
As are insightful images and animations.
Whether you are a busy contractor trying to win a landscape, hardscape, paver, or decorative concrete installation bid... or... a homeowner just trying to figure out what the heck you want created to take your yard up ten notches, DJSquireDesigns can help solve your design dilemmas.
Call Us. 805-640-5575.
We offer guidance, clarity, and assist in sorting through scattered ideas to create “concrete” digital 2D, 3D or site plan visions, so your decisions become effortless.
Want more?
Consider, for outdoor entertainment, going from this, to this…
BEFORE PHOTO: Ojai Big Backyard Outdoor Theater Project
AFTER IMAGE: 2D-3D Hybrid - Ojai Big Backyard Outdoor Theater Project (Created for Haney Landscaping)
BEFORE PHOTO: Ojai Big Backyard Pool Pergola Outdoor Kitchen - Composite View - Project
AFTER IMAGE: 2D-3D Hybrid - Ojai Big Backyard Pool Pergola Outdoor Kitchen - Composite View - Project (Created for Haney Landscaping)
BEFORE PHOTO: Los Angeles Pergola Fire Place Area
AFTER IMAGE: 2D-3D Hybrid - Los Angeles Pergola Fire Place Area (Created for Go Pavers, now GEMABS)
BEFORE PHOTO: Ojai Big Backyard Glamping Yurt
AFTER IMAGE: 2D-3D Hybrid - Ojai Big Backyard Glamping Yurt (Created for Haney Landscaping)
Enjoy exploring the website. Lots to see!
As it develops.
Images first. Then more text.
(Worked on hundreds of imaging projects over the years.
Uploading favorites here.)
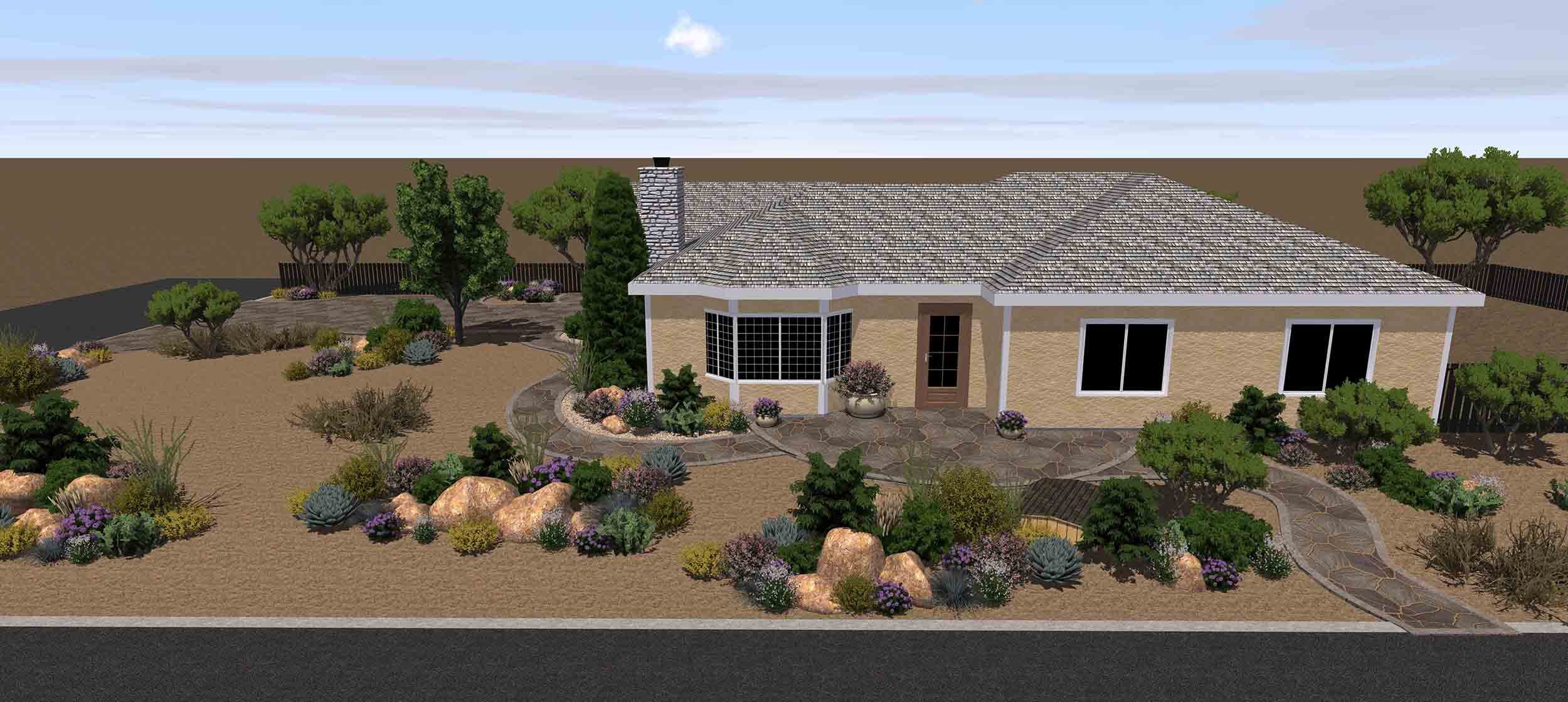
Curious About Project Pricing?
Offering three types of design service options, at three price points.

