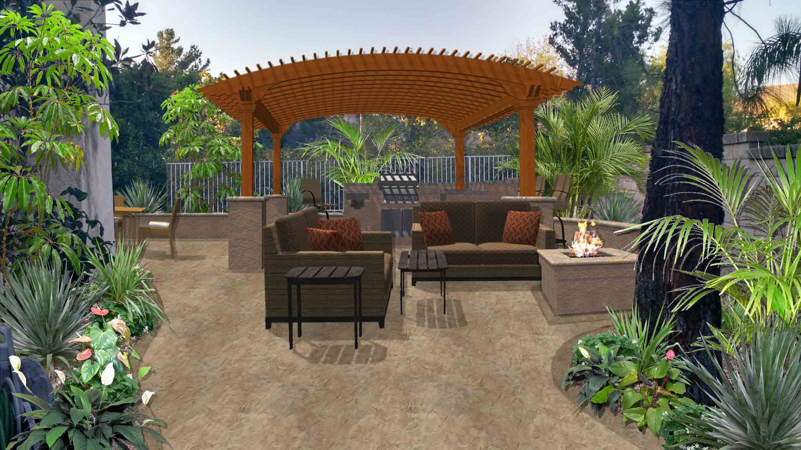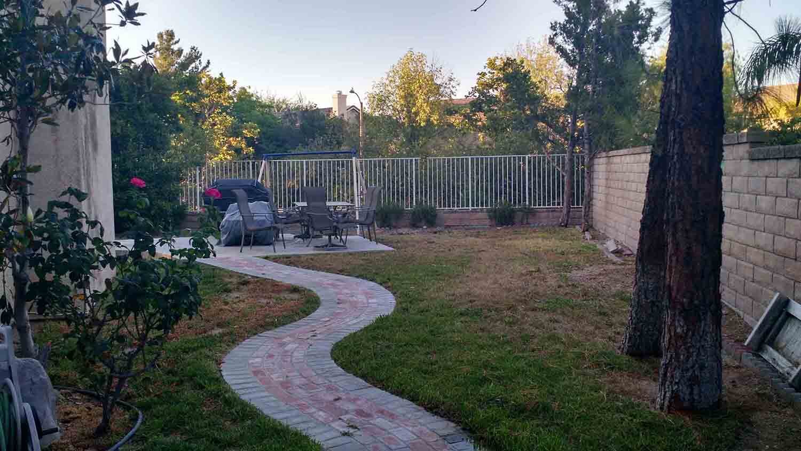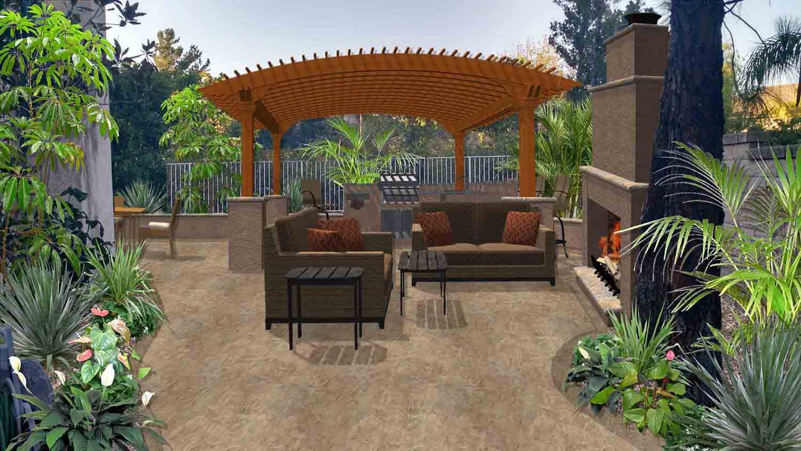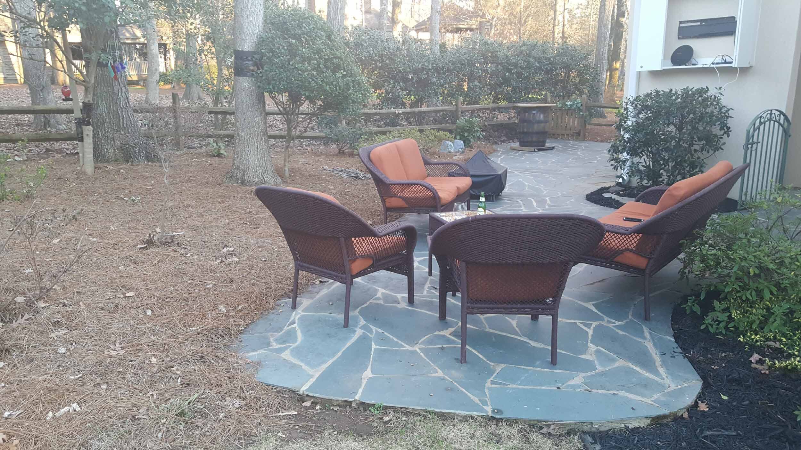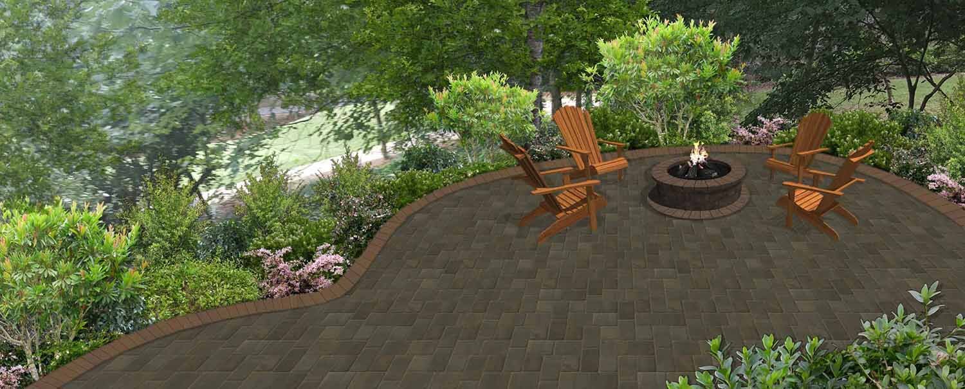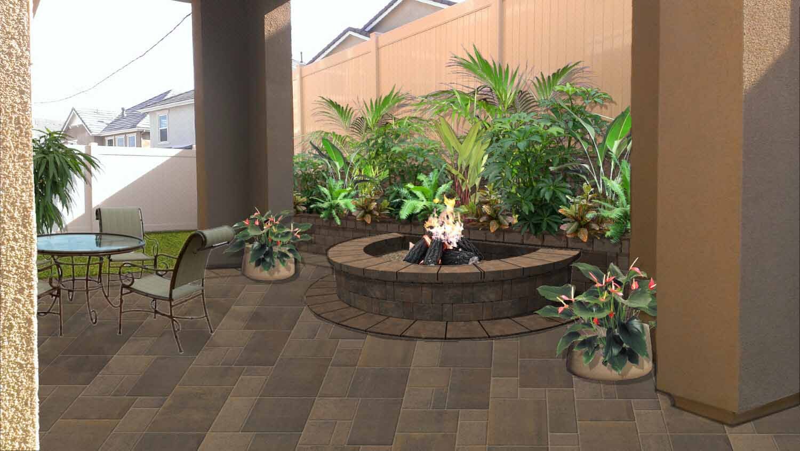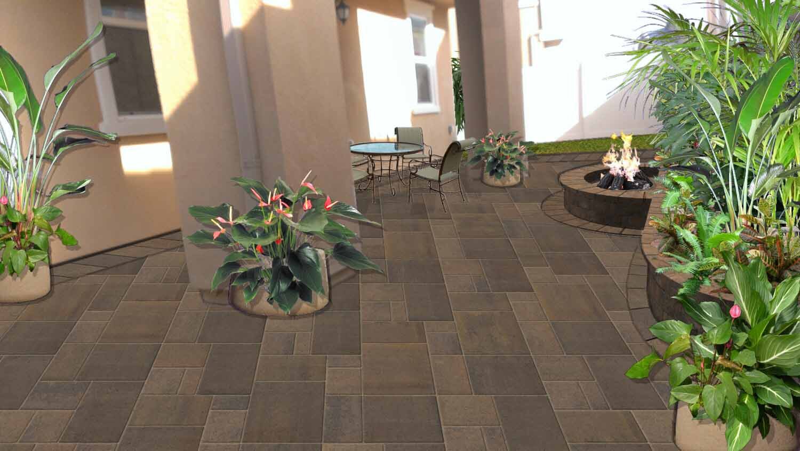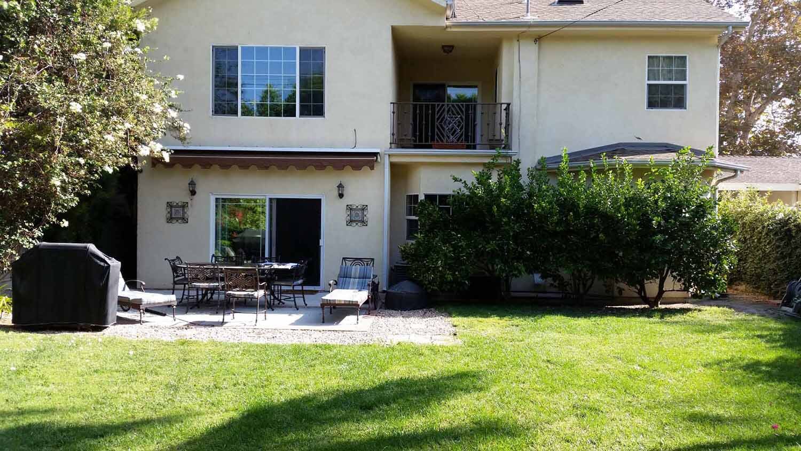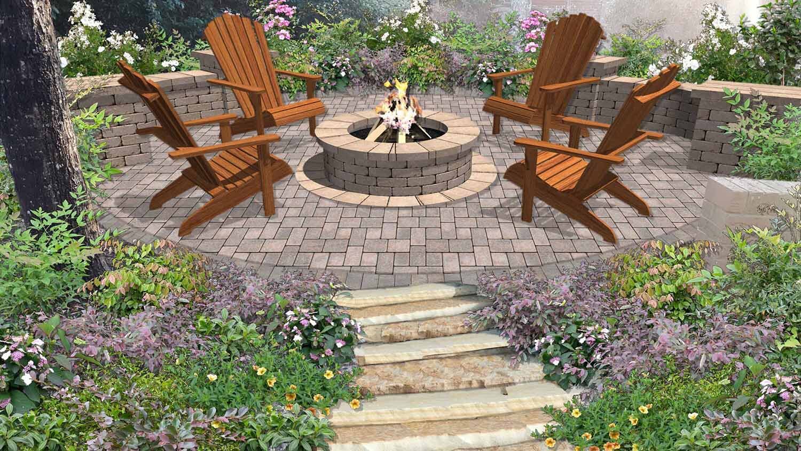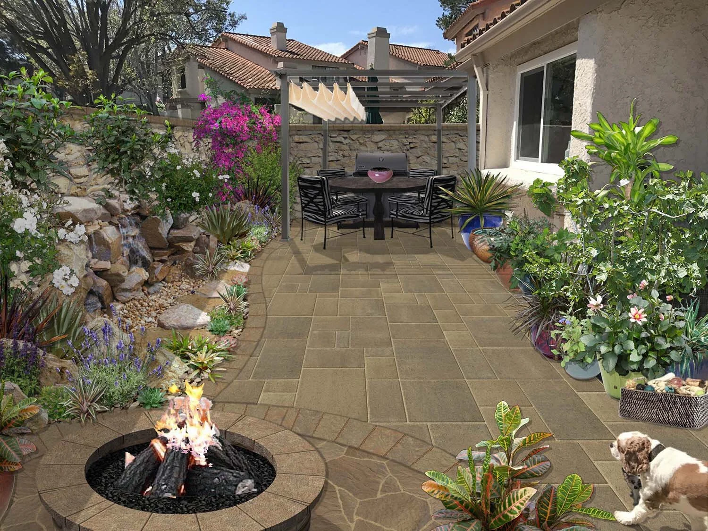
Fire Pits & Fireplaces.
Fire Features Come Down To Choices.
Often budget versus personal preferences dictate which fire element is chosen. Fire pits can more easily be tucked away in available spaces. Fireplaces tend to be the focal point of a desired outdoor living room expansion.
To help with decisions, homeowners sometimes want to see choices for themselves, or from their contractors. At other times, they “know” what they want but can’t quite “see” how it will fit in their yard.
They often ponder: Should it built with stone? Paver wall bricks? Stucco? Round? Square? Rectangular? Or something really different?
Patio Redo. Choices?
BEFORE PHOTO - Los Angeles Area - Pool Pergola & Fire Pit Area
Fire Pit?
AFTER IMAGE - 2D-3D Hybrid - Los Angeles Area - Pool Pergola & Fire Pit Area - Option 1 (Created for Go Pavers, now GEMABS)
Patio Redo. Alternate Choice.
BEFORE PHOTO - Los Angeles Area - Pool Pergola & Fire Pit Area
Fireplace.
AFTER IMAGE - 2D-3D Hybrid - Los Angeles Area - Pool Pergola & Fireplace Area - Option 2 (Created for Go Pavers, now GEMABS)
Customer can’t see back slope & wanted old pergola removed.
BEFORE PHOTO - Thousand Oaks - Slope Fireplace Patio
Slope soil erosion halted. Outdoor fireplace room created.
AFTER IMAGE - 2D-3D Hybrid - Thousand Oaks - Slope Fireplace Patio (Created Jointly for Haney Landscaping & Go Pavers, now GEMABS)
Repurpose algae-filled pond eyesore.
BEFORE PHOTO - Ojai - Large Backyard Sunken Fire Pit
Design contemplative sunken fire pit area.
AFTER IMAGE - 2D-3D Hybrid - Ojai - Large Backyard Sunken Fire Pit (Created for Greenscapes and More)
Tired covered fireplace room.
BEFORE PHOTO - LA Area Project - Fireplace Room
Stone veneered fireplace wall & paver flooring.
AFTER IMAGE - 2D Image - LA Area Project - Fireplace Room (Created for Go Pavers, now GEMABS)
Compare. The 2D Image…
AFTER IMAGE - 2D Image - LA Area Project - Fireplace Room (Created for Go Pavers, now GEMABS)
…To The Actual Refurbished Fireplace & paver flooring.
ACTUAL INSTALLATION PHOTO - Finished LA Area Project - Fireplace Room (Built By Go Pavers, now GEMABS)
Empty “challenged” dirt afterthought.
BEFORE PHOTO - South Carolina - Dirt Yard Circle Seating - Fire Pit Project
Raised fire pit patio and paver bench gathering area.
AFTER IMAGE - 2D-3D Hybrid - South Carolina - Dirt Yard Circle Seating - Fire Pit Project (Created for Accu-Brick Paving Systems)
Backyard patio too small.
BEFORE PHOTO - South Carolina - Curved Fire Pit Patio
Expanded fire pit patio & seating wall.
AFTER IMAGE - South Carolina - Curved Fire Pit Patio - 2D-3D Hybrid (Created for Accu-Brick Paving Systems)
Customer wanted to see a close-in fire pit gathering area.
BEFORE PHOTO - Ojai - Large Backyard Fire Pit - Composite
Stone fire pit along with a paved patio and fenced-in yard.
AFTER IMAGE - 2D-3D Hybrid - Ojai - Large Backyard Fire Pit - Composite (Created for Haney Landscaping)
Sloped wooded area.
BEFORE PHOTO - South Carolina - Backyard Forest
Raised fire pit patio and landscaping.
AFTER IMAGE - South Carolina - Backyard Forest - Fire Pit Paver Deck - 2D-3D Hybrid (Created for Accu-Brick Paving Systems)
Covered backyard.
BEFORE PHOTO - LA Area - Fire Pit Wall Project - View 1
Patio repaved. Half-circle fire pit, seating wall & Tropical plants.
AFTER IMAGE - 2D & 3D Hybrid Image - LA Area - Fire Pit Wall Project - View 1 (Created for Go Pavers, now GEMABS)
Covered backyard - View 2.
BEFORE PHOTO - LA Area - Fire Pit Wall Project - View 2
Patio repaved. Half-circle fire pit, seating wall & Tropical plants.
AFTER IMAGE - 2D & 3D Hybrid Image - LA Area - Fire Pit Wall Project - View 2 (Created for Go Pavers, now GEMABS)
Basic backyard.
BEFORE PHOTO - LA Area - Backyard - Fire Pit Patio & Seating-Wall
Extended patio. Square fire pit and seating wall.
AFTER IMAGE - 2D Image - LA Area - Backyard - Fire Pit Patio & Seating-Wall (Created for Go Pavers, now GEMABS)
Crowded backyard. Dinky fire pit.
BEFORE PHOTO - Ojai - Backyard Fire Pit Circle Patio
Circular fire pit patio and wood bench seating.
AFTER IMAGE - 2D-3D Hybrid - Ojai - Backyard Fire Pit Circle Patio (Created for Greenscapes and More)
Overlooked back area.
BEFORE PHOTO - Ojai - Flagstone Fire Pit Dining & Patio Area - Composite Photo
Fire pit, flagstone & wall seating. Stain exisiting concrete patio.
AFTER IMAGE - 2D Image - Ojai - Flagstone Fire Pit Dining & Patio Area - Composite Photo (Created for Homeowner)
Neglected flat space. Slight slope.
BEFORE PHOTO - South Carolina - Raised Circle Patio Project
Cozy fire pit circle patio, seating walls and pillars. Stone steps.
AFTER IMAGE - 2D-3D Hybrid - South Carolina - Raised Circle Patio Project - Fire Pit & Seating Wall with Pillars - View 1 (Created for Accu-Brick Paving Systems)
Different patio pavers.
AFTER IMAGE - 2D-3D Hybrid - South Carolina - Raised Circle Patio Project - Fire Pit & Seating Wall with Pillars - View 2 (Created for Accu-Brick Paving Systems)
Larger fire pit circle patio area & simple landscaping.
AFTER IMAGE - 2D-3D Hybrid - South Carolina - Raised Circle Patio Project - Fire Pit & Seating Wall with Pillars - View 3 (Created for Accu-Brick Paving Systems)
Cracked concrete. Transformed.
BEFORE PHOTO - Rolling Hills - Fire Pit Patio With Paver Accents
Paver choice accents fire pit pathway and simple circle.
AFTER IMAGE - 2D Image - Rolling Hills - Fire Pit Patio With Paver Accents (Created for Go Pavers, now GEMABS)
Lots of lake-side lawn.
BEFORE PHOTO - South Carolina - Curved Lake-side Patio Fire Pit Area
More. With a lake-side gathering patio & fire pit.
AFTER IMAGE - 2D-3D Hybrid - South Carolina - Curved Lake-side Patio Fire Pit Area - View 1 (Created for Accu-Brick Paving Systems)
Even more. With lake-side seating walls.
AFTER IMAGE - 2D-3D Hybrid - South Carolina - Curved Lake-side Patio Fire Pit Area - View 2 (Created for Accu-Brick Paving Systems)
Lake-side patio with different paver color.
AFTER IMAGE - 2D-3D Hybrid - South Carolina - Curved Lake-side Patio Fire Pit Area - View 3 (Created for Accu-Brick Paving Systems)
Tiny patio.
BEFORE PHOTO - Thousand Oaks - Town Home - Tiny Back Patio - View 1
Re-imagined. Fire pit, waterfall & dining spot all fit.
AFTER IMAGE - 2D-3D Hybrid - Thousand Oaks - Town Home - Tiny Back Patio - View 1 (Created for Homeowner & RH Interior Design)
Tiny patio. Other end.
BEFORE PHOTO - Thousand Oaks - Town Home - Tiny Back Patio - View 2
Paver bench seating accents fire pit circle.
AFTER IMAGE - 2D-3D Hybrid - Thousand Oaks - Town Home - Tiny Back Patio - View 2 (Created for Homeowner & RH Interior Design)
